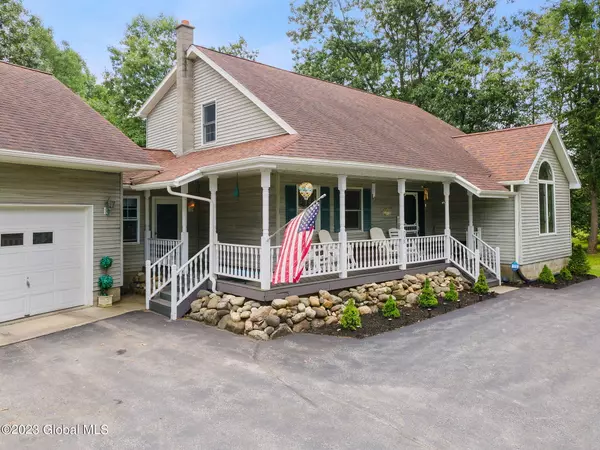Bought with Daniel Munn • High Rock Realty
For more information regarding the value of a property, please contact us for a free consultation.
239 Reservoir Road Moreau, NY 12828
Want to know what your home might be worth? Contact us for a FREE valuation!
Our team is ready to help you sell your home for the highest possible price ASAP
Key Details
Sold Price $424,900
Property Type Single Family Home
Sub Type Single Family Residence
Listing Status Sold
Purchase Type For Sale
Square Footage 1,974 sqft
Price per Sqft $215
MLS Listing ID 202427034
Sold Date 12/16/24
Bedrooms 4
Full Baths 2
Half Baths 1
HOA Y/N No
Originating Board Global MLS
Year Built 1990
Annual Tax Amount $5,243
Lot Size 1.020 Acres
Acres 1.02
Property Description
Completely updated Cape Cod on a private road perfect for entertaining in SGF School District on over an acre!! 2-story foyer leads to large living room with vaulted ceiling adjacent to spacious dining room and totally updated kitchen. Wraparound front porch. Enjoy the convenience of a first floor primary bedroom and bath. Check out the partially finished basement with media room & workout room that provides more entertaining space and great storage. Convenient mudroom off the garage which leads to your outside entertainment dream with a pool, large gorgeous fire pit and barn currently used as an entertainment area or use barn as RV or Boat storage (Size: 34' Long x 20' Wide with 12' clearance). Double Front Entry Garage & Single Side Garage
Location
State NY
County Saratoga
Zoning Single Residence
Direction Route 9 to Reservoir Rd; Private Road in on the right across line of mailboxes
Interior
Interior Features High Speed Internet, Paddle Fan, Ceramic Tile Bath
Heating Baseboard, Hot Water, Propane
Flooring Carpet, Ceramic Tile, Hardwood, Laminate
Exterior
Exterior Feature Barn, Drive-Paved, Outdoor Bar
Parking Features Storage, Paved, Circular Driveway, Garage Door Opener
Garage Spaces 3.0
Pool Above Ground, Outdoor Pool
Utilities Available Cable Connected
Roof Type Asphalt
Porch Composite Deck, Front Porch, Porch
Garage Yes
Building
Lot Description Secluded, Private, Wooded, Cleared, Landscaped
Sewer Septic Tank
Water Drilled Well
Architectural Style Cape Cod
New Construction No
Schools
School District South Glens Falls
Others
Tax ID 414489 63.2-2-40.21
Special Listing Condition Standard
Read Less
GET MORE INFORMATION





