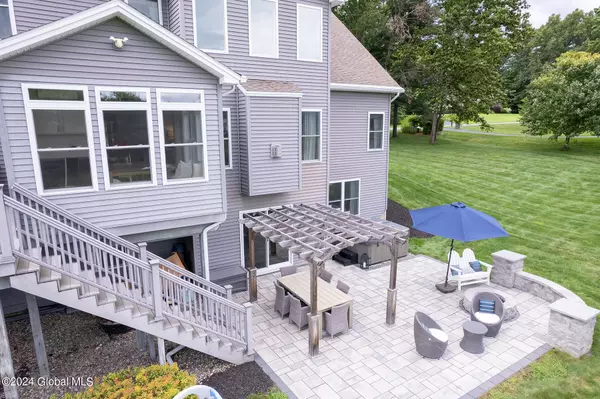Bought with Sophia M Mantzouris • 518 Realty.Com Inc
For more information regarding the value of a property, please contact us for a free consultation.
9 Kadnorida Drive Moreau, NY 12831
Want to know what your home might be worth? Contact us for a FREE valuation!
Our team is ready to help you sell your home for the highest possible price ASAP
Key Details
Sold Price $694,900
Property Type Single Family Home
Sub Type Single Family Residence
Listing Status Sold
Purchase Type For Sale
Square Footage 2,675 sqft
Price per Sqft $259
Subdivision Palmerton Heights
MLS Listing ID 202425875
Sold Date 12/12/24
Bedrooms 5
Full Baths 3
Half Baths 1
HOA Y/N No
Originating Board Global MLS
Year Built 2010
Annual Tax Amount $10,047
Lot Size 1.110 Acres
Acres 1.11
Property Description
Your dream home awaits in Palmerton Heights! This stunning 5-bedroom, 3.5-bath home is located just 10 miles from Saratoga. The serene neighborhood surrounded by 22 acres of forever wild has breathtaking mountain views. The updated gourmet kitchen feat a professional-grade range, a commercial hood, and pot filler, perfect for culinary enthusiasts. The 1st floor primary suite -a luxurious retreat. The 2-story family room with a stone gas fireplace creates a warm and inviting space. Gorgeous hdwd floors. Finished walkout basement w 9' ceilings, guest bedroom, full bath and family room ideal for entertaining or additional living space. Just outside a beautifully designed stone patio with a fire pit, overlooking the spacious backyard. Whole house generator. Maintenance-free deck.
Location
State NY
County Saratoga
Community Palmerton Heights
Direction Ballard Rd, Rt 9, slight left on Old Saratoga Rd, right on Kadnorida Dr, home on the left
Interior
Interior Features High Speed Internet, Paddle Fan, Walk-In Closet(s), Ceramic Tile Bath, Crown Molding, Kitchen Island
Heating Forced Air, Propane, Propane Tank Leased
Flooring Carpet, Ceramic Tile, Hardwood
Fireplaces Number 1
Fireplaces Type Living Room
Fireplace Yes
Window Features ENERGY STAR Qualified Windows
Exterior
Exterior Feature Drive-Paved, Lighting
Parking Features Off Street, Paved, Attached, Driveway, Garage Door Opener
Garage Spaces 2.0
Roof Type Asphalt
Porch Deck, Patio, Porch
Garage Yes
Building
Lot Description Level, Sprinklers In Front, Sprinklers In Rear, Landscaped
Sewer Septic Tank
Water Drilled Well
Architectural Style Craftsman, Custom
New Construction No
Schools
School District South Glens Falls
Others
Tax ID 414489 88.16-1-5
Special Listing Condition Standard
Read Less
GET MORE INFORMATION





