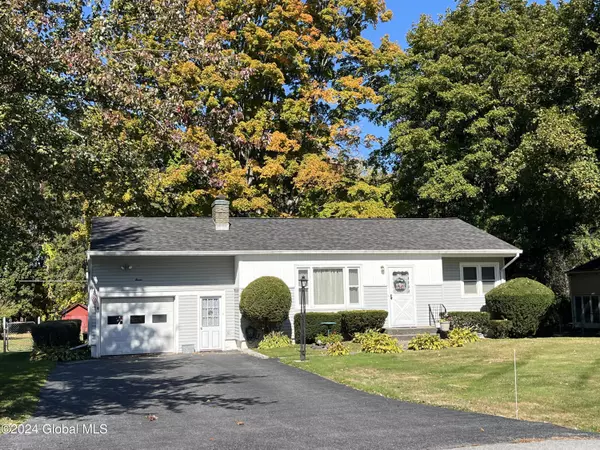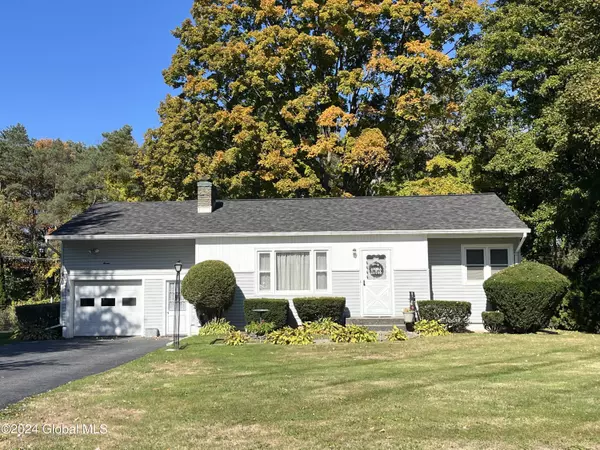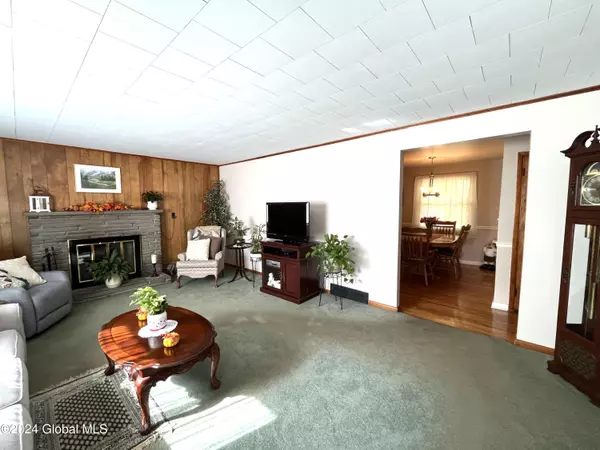Bought with Nancy A Meunier • Howard Hanna
For more information regarding the value of a property, please contact us for a free consultation.
7 Callaghan Boulevard Charlton, NY 12019
Want to know what your home might be worth? Contact us for a FREE valuation!
Our team is ready to help you sell your home for the highest possible price ASAP
Key Details
Sold Price $320,000
Property Type Single Family Home
Sub Type Single Family Residence
Listing Status Sold
Purchase Type For Sale
Square Footage 1,229 sqft
Price per Sqft $260
MLS Listing ID 202427487
Sold Date 12/06/24
Bedrooms 3
Full Baths 1
Half Baths 1
HOA Y/N No
Originating Board Global MLS
Year Built 1955
Annual Tax Amount $4,643
Lot Size 0.510 Acres
Acres 0.51
Lot Dimensions 100 x 224
Property Description
Welcome home to this sweet 3 bedroom, 1 1/2 bath ranch located in quaint Charlton, w/ award winning BHBL Schools and low Saratoga County taxes. Features to note are the 1 yr old roof, 1 yr old full bath w/walk in shower, newer SS refrigerator & dishwasher, hardwood floors (even under living rm carpet), stone wood burning fireplace, 1 yr old full bath w/walk in shower, stackable washer & dryer in hall closet but has hookups in basement as well, great 3 season room for enjoying the 1/2 acre private rear yard. This home is beautifully maintained and move in ready!
Location
State NY
County Saratoga
Direction From Rt 50, Charlton Rd becomes Stage Rd, go past Charlton Heights Elementary, Callaghan Blvd on right side, #7 on left side
Interior
Interior Features High Speed Internet, Paddle Fan, Wall Paneling, Central Vacuum, Ceramic Tile Bath, Chair Rail, Eat-in Kitchen, Kitchen Island, Built-in Features
Heating Forced Air, Natural Gas
Flooring Vinyl, Carpet, Ceramic Tile, Hardwood
Fireplaces Number 1
Fireplaces Type Living Room, Wood Burning
Fireplace Yes
Window Features Blinds
Exterior
Exterior Feature Drive-Paved, Garden, Lighting
Parking Features Paved, Attached, Driveway, Garage Door Opener
Garage Spaces 1.0
Utilities Available Cable Connected
Roof Type Asphalt
Porch Rear Porch, Enclosed
Garage Yes
Building
Lot Description Level, Private, Cleared, Garden, Landscaped
Sewer Septic Tank
Water Public
Architectural Style Ranch
New Construction No
Schools
School District Burnt Hills-Ballston Lake Csd (Bhbl)
Others
Tax ID 412200 256.10-2-23
Special Listing Condition Standard
Read Less
GET MORE INFORMATION





