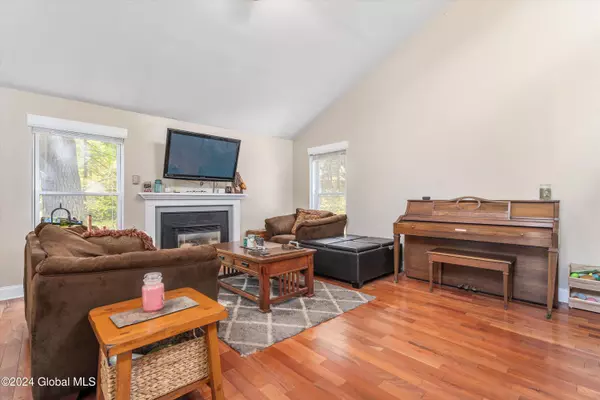Bought with Katie-Anne Isabella • Own It Realty LLC
For more information regarding the value of a property, please contact us for a free consultation.
3 Sand Spurrey Road Malta, NY 12020
Want to know what your home might be worth? Contact us for a FREE valuation!
Our team is ready to help you sell your home for the highest possible price ASAP
Key Details
Sold Price $342,500
Property Type Single Family Home
Sub Type Single Family Residence
Listing Status Sold
Purchase Type For Sale
Square Footage 1,301 sqft
Price per Sqft $263
MLS Listing ID 202427144
Sold Date 11/22/24
Bedrooms 2
Full Baths 2
HOA Fees $10/ann
HOA Y/N Yes
Originating Board Global MLS
Year Built 1985
Annual Tax Amount $5,563
Lot Size 0.340 Acres
Acres 0.34
Property Description
Nestled in the sought-after Luther Forest and located less than 5 minutes from all Malta has to offer, this charming 2-bedroom, 2-bath single-family home provides both convenience and style. The open living and dining area boast vaulted ceilings, filling the space with natural light and creating an airy feel. The spacious primary suite serves as a peaceful retreat, featuring a private bath, vaulted ceilings, and a slider to its own patio. Step outside to a deck overlooking the large backyard, complete with two sheds for extra storage. A 2-car garage adds practicality to this inviting home.
Location
State NY
County Saratoga
Direction From I-87N: take exit 12 to Malta then continue to NY-67E then to Dunning St and stay straight. Turn right onto Fox Wander Rd, then left onto Sand Spurrey Road. Home is on the left.
Interior
Interior Features Solid Surface Counters, Vaulted Ceiling(s)
Heating Baseboard, Electric
Flooring Carpet, Ceramic Tile, Hardwood
Fireplaces Number 1
Fireplaces Type Gas, Living Room
Fireplace Yes
Exterior
Exterior Feature Drive-Paved
Parking Features Paved, Attached, Driveway
Garage Spaces 2.0
Roof Type Shingle,Asphalt
Porch Deck
Garage Yes
Building
Lot Description Level, Landscaped
Sewer Public Sewer
Water Public
Architectural Style Contemporary, Ranch
New Construction No
Schools
School District Ballston Spa
Others
Tax ID 414089 230.17-1-21
Special Listing Condition Standard
Read Less
GET MORE INFORMATION





