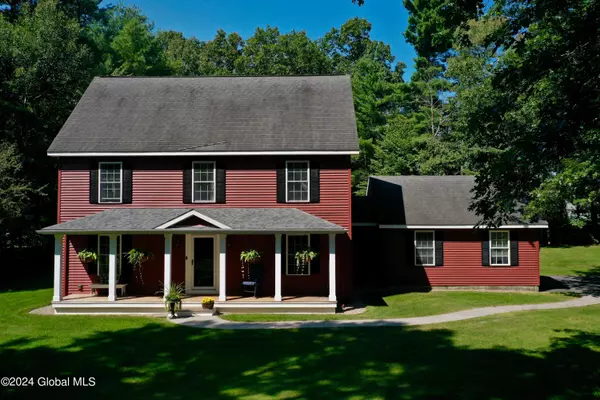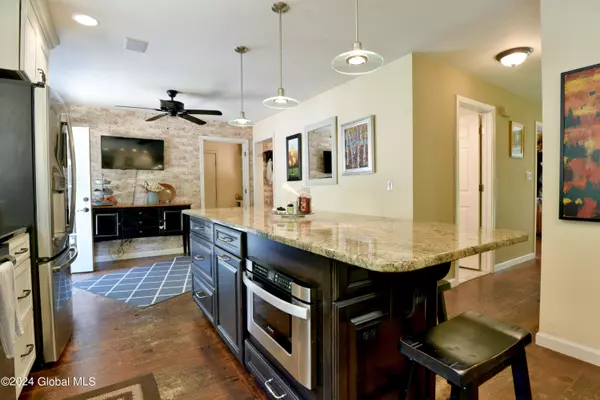Bought with Deanna Wrye • Adirondack Realty Group
For more information regarding the value of a property, please contact us for a free consultation.
33 Oak View Drive Moreau, NY 12828
Want to know what your home might be worth? Contact us for a FREE valuation!
Our team is ready to help you sell your home for the highest possible price ASAP
Key Details
Sold Price $512,000
Property Type Single Family Home
Sub Type Single Family Residence
Listing Status Sold
Purchase Type For Sale
Square Footage 2,148 sqft
Price per Sqft $238
Subdivision Strawberry Acres
MLS Listing ID 202424928
Sold Date 11/21/24
Bedrooms 3
Full Baths 2
HOA Y/N No
Originating Board Global MLS
Year Built 2001
Annual Tax Amount $5,528
Lot Size 0.720 Acres
Acres 0.72
Property Description
Pristine colonial in the fabulous Strawberrry Acres development-minutes to the Northway but as quiet as the country. Thoroughly modern with rustic charm. Gourmet kitchen with gas range and double convection oven, counter depth refrigerator plus amazing 8' island with granite counter tops and seating for 5. Butler pantry. 1st floor laundry in the functional mud room. Great room with gas fireplace. Office/flex room can easily be converted to 1st floor BR. Large primary suite with absolutely stunning bath and walk in closet. Plumbing & venting in place to add half bath on 2nd floor. Great outdoor entertaining space with large deck and fabulous inground pool.
Location
State NY
County Saratoga
Community Strawberry Acres
Zoning Single Residence
Direction Exit 17N. Right on Reynolds Rd (route 197). Right on Coriander. Left on Oak View Dr.
Interior
Interior Features High Speed Internet, Paddle Fan, Walk-In Closet(s), Wired for Sound, Built-in Features, Ceramic Tile Bath, Chair Rail, Crown Molding
Heating Forced Air, Natural Gas
Flooring Wood, Carpet, Ceramic Tile
Fireplaces Number 1
Fireplaces Type Gas, Living Room
Fireplace Yes
Exterior
Exterior Feature Drive-Paved, Lighting, Storm Door(s)
Parking Features Paved, Attached, Driveway, Garage Door Opener
Garage Spaces 2.0
Pool In Ground
Utilities Available Cable Available, Underground Utilities
Roof Type Asphalt
Porch Pressure Treated Deck, Front Porch
Garage Yes
Building
Lot Description Level, Sprinklers In Front, Sprinklers In Rear, Satellite Dish, Cleared, Corner Lot, Landscaped
Sewer Septic Tank
Water Drilled Well
Architectural Style Colonial
New Construction No
Schools
School District South Glens Falls
Others
Tax ID 414489 77.7-2-30
Special Listing Condition Standard
Read Less
GET MORE INFORMATION





