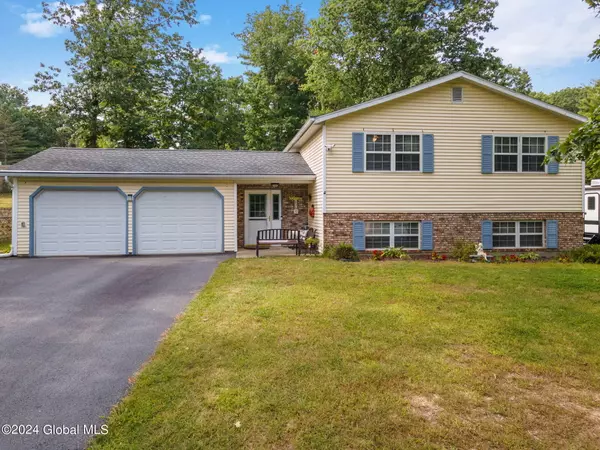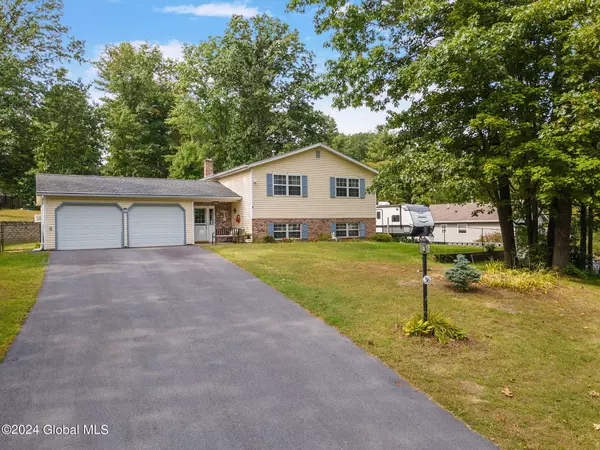Bought with Patrick Mullahey • The Park Agency LLC
For more information regarding the value of a property, please contact us for a free consultation.
36 Pinehollow Drive Milton, NY 12020
Want to know what your home might be worth? Contact us for a FREE valuation!
Our team is ready to help you sell your home for the highest possible price ASAP
Key Details
Sold Price $419,900
Property Type Single Family Home
Sub Type Single Family Residence
Listing Status Sold
Purchase Type For Sale
Square Footage 2,271 sqft
Price per Sqft $184
Subdivision Coachman Estates
MLS Listing ID 202419899
Sold Date 11/12/24
Bedrooms 4
Full Baths 2
HOA Y/N No
Originating Board Global MLS
Year Built 1991
Annual Tax Amount $5,541
Lot Size 0.530 Acres
Acres 0.53
Property Description
This Charming 4 BR/2BA Split Level House offers room for the whole family to spread out comfortably, perfect for working from home, entertaining, and relaxing. Situated just across from Woods Hollow Nature Preserve, less than a 10 min. drive to DT B Spa and Saratoga & located in the B Spa School District! On the 2nd Floor, This home offers a bright and spacious Kitchen with newer appliances, cabinets, and LV flooring, FD Area, Formal LR, w/ HW flooring, Updated Full BA, and 3 Spacious BR's. Downstairs boasts a Spacious and Bright FR with a Gas FP, 4th BR, Newly Updated Full BA, Den and Laundry Rm. Updates Incl. Roof (2015) Furnace & A/C (2018) HW Tank (2019) Gutter Helmet (2019)
Previous contract fell through due to buyer financing!
Location
State NY
County Saratoga
Community Coachman Estates
Zoning Single Residence
Direction Rowland Ave to Pinehollow Dr. Home on Left!
Interior
Interior Features Paddle Fan, Built-in Features
Heating Fireplace Insert, Forced Air, Humidity Control, Natural Gas
Flooring Vinyl, Carpet, Ceramic Tile, Hardwood
Fireplaces Number 1
Fireplaces Type Family Room, Gas
Equipment Air Purifier
Fireplace Yes
Window Features Screens,Shutters,Aluminum Frames,Blinds
Exterior
Exterior Feature Drive-Paved, Garden, Storm Door(s)
Parking Features Off Street, Stone, Paved, Attached, Driveway
Garage Spaces 2.0
Utilities Available Cable Available
Roof Type Asphalt
Porch Covered
Garage Yes
Building
Lot Description Rolling Slope, Sprinklers In Front, Sprinklers In Rear, Cleared, Garden, Landscaped
Sewer Public Sewer
Water Public
Architectural Style Split Level
New Construction No
Schools
School District Ballston Spa
Others
Tax ID 414289 190.19-1-7
Special Listing Condition Standard
Read Less
GET MORE INFORMATION





