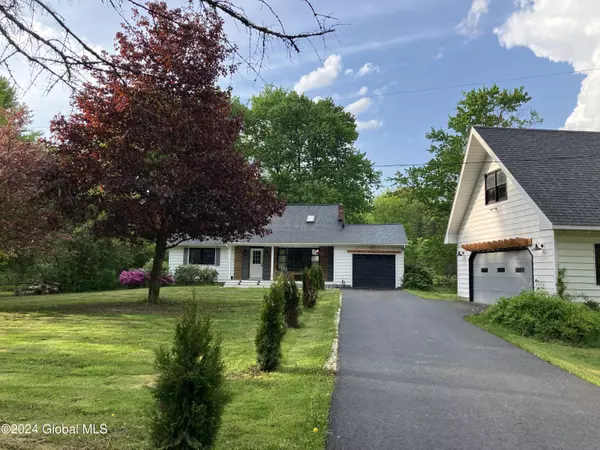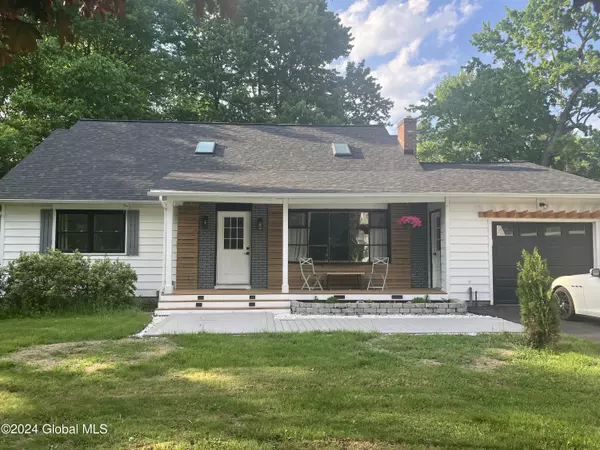Bought with Kolton Sears-DuBray • eXp Realty
For more information regarding the value of a property, please contact us for a free consultation.
1193 Eastern Avenue Charlton, NY 12019
Want to know what your home might be worth? Contact us for a FREE valuation!
Our team is ready to help you sell your home for the highest possible price ASAP
Key Details
Sold Price $375,000
Property Type Single Family Home
Sub Type Single Family Residence
Listing Status Sold
Purchase Type For Sale
Square Footage 1,620 sqft
Price per Sqft $231
MLS Listing ID 202417856
Sold Date 11/05/24
Bedrooms 4
Full Baths 2
HOA Y/N No
Originating Board Global MLS
Year Built 1971
Annual Tax Amount $4,312
Lot Size 1.070 Acres
Acres 1.07
Property Description
Quaint 4 bedroom 2 bath home in picturesque Charlton on just over an acre of beautiful serene countryside. This home has many updates including new floors, a new roof (2023), new windows (2023), new driveway (2023), updated baths and kitchen with all new appliances and a farmhouse sink! (2022/2023). In addition to the 1 car attached garage, there is a huge 2 car detached garage with a loft for storage. All this in the BH-BL school district with low Saratoga county taxes! Add a few personal touches and you will be all set to enjoy country living on your beautiful deck this Fall!
Location
State NY
County Saratoga
Zoning Single Residence
Direction Charlton Road to Jockey Street. Take a left on Eastern Avenue. Go .8 mile...house is on the right.
Interior
Interior Features High Speed Internet, Walk-In Closet(s), Wall Paneling, Eat-in Kitchen
Heating Baseboard, Hot Water, Oil
Flooring Tile, Hardwood
Fireplaces Number 3
Fireplaces Type Electric, Wood Burning Stove, Basement, Bedroom, Living Room, Wood Burning
Fireplace Yes
Window Features Screens,Skylight(s),Bay Window(s),Curtain Rods,ENERGY STAR Qualified Windows
Exterior
Exterior Feature Drive-Paved, Lighting, Storm Door(s)
Parking Features Off Street, Storage, Workshop in Garage, Paved, Attached, Detached, Garage Door Opener
Garage Spaces 3.0
Utilities Available Cable Available
Roof Type Shingle,Asphalt
Porch Composite Deck, Front Porch
Garage Yes
Building
Lot Description Road Frontage, Wooded, Cleared
Sewer Septic Tank
Water Drilled Well
Architectural Style Cape Cod
New Construction No
Schools
School District Burnt Hills-Ballston Lake Csd (Bhbl)
Others
Tax ID 412200.236-1-15
Special Listing Condition Standard
Read Less
GET MORE INFORMATION





