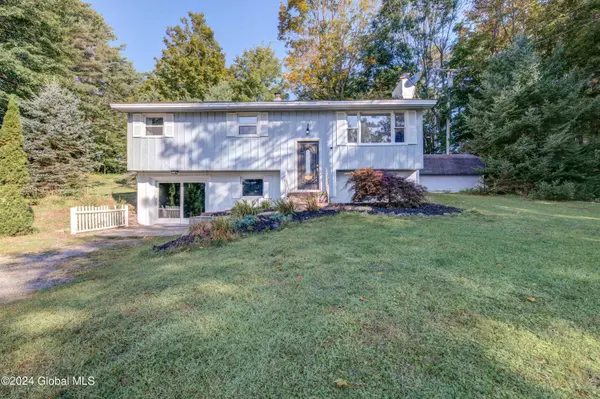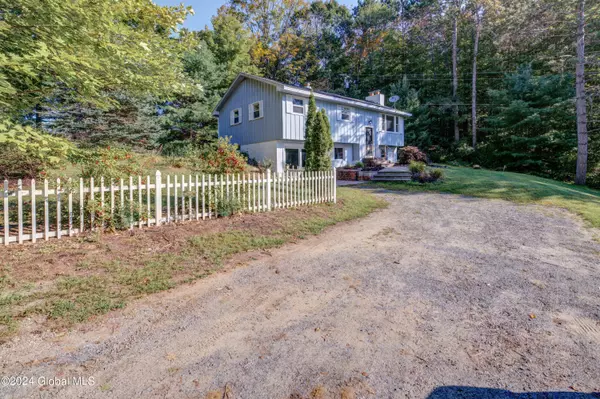Bought with Amanda Caldwell • Howard Hanna
For more information regarding the value of a property, please contact us for a free consultation.
114 Crannell Drive Broadalbin, NY 12025
Want to know what your home might be worth? Contact us for a FREE valuation!
Our team is ready to help you sell your home for the highest possible price ASAP
Key Details
Sold Price $235,000
Property Type Single Family Home
Sub Type Single Family Residence
Listing Status Sold
Purchase Type For Sale
Square Footage 1,040 sqft
Price per Sqft $225
MLS Listing ID 202425017
Sold Date 11/08/24
Bedrooms 4
Full Baths 2
HOA Y/N No
Originating Board Global MLS
Year Built 1971
Annual Tax Amount $6,797
Lot Size 1.500 Acres
Acres 1.5
Lot Dimensions 215' x '110
Property Description
Come see this private secluded split level ranch home in the Village of Broadalbin. One of 2 homes on a private road. This home boasts 4 bedrooms and 2 full bathrooms on a 1.5 acre lot, with municipal water and sewer. Nicely updated kitchen with a deck off the back for grilling convenience. Two spacious living areas and woodburning fireplaces on each level of the home. Three bedrooms upstairs and one down which has a walk-out sliding glass door entry on the driveway level and full bath. A lot of house in BP Schools.
Location
State NY
County Fulton
Zoning Single Residence
Direction From the Vail Mills traffic circle, head north on NY-30 N for 0.3 mi; Continue onto County Hwy 155 for 1.1 mi; County Hwy 155 turns left and becomes N Main St - continue for 0.2 mi; Turn right onto Union St for 0.3 mi; Turn left onto Crannell Dr. Destination will be on the right up 338 ft
Interior
Interior Features Paddle Fan, Walk-In Closet(s), Wall Paneling, Ceramic Tile Bath
Heating Baseboard, Oil, Wood
Flooring Tile, Carpet, Ceramic Tile, Laminate
Fireplaces Number 2
Fireplaces Type Basement, Family Room, Living Room, Wood Burning
Fireplace Yes
Exterior
Exterior Feature Storm Door(s)
Parking Features Off Street, Stone, Driveway
Utilities Available Cable Available
Roof Type Shingle,Asphalt
Porch Rear Porch, Deck
Building
Lot Description Rolling Slope, Private, Road Frontage, Sloped, Views, Cleared, Cul-De-Sac, Landscaped
Sewer Public Sewer
Water Public
Architectural Style Raised Ranch, Split Level, Split Ranch
New Construction No
Schools
School District Broadalbin-Perth
Others
Tax ID 172201 137.12-1-1.5
Acceptable Financing Assumable
Listing Terms Assumable
Special Listing Condition Standard
Read Less
GET MORE INFORMATION





