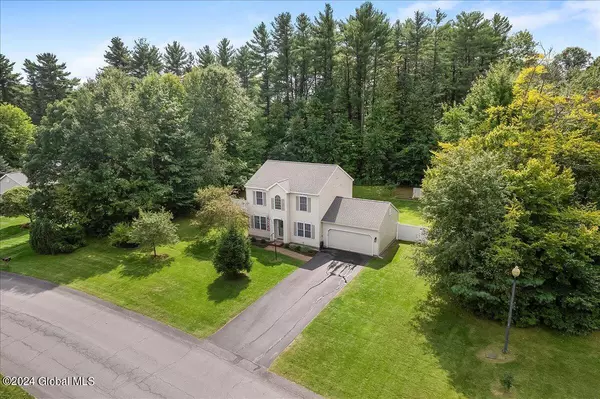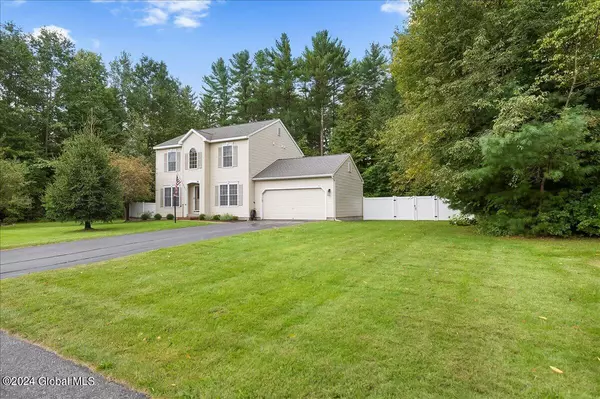Bought with Angela Cugini-Girard • eXp Realty
For more information regarding the value of a property, please contact us for a free consultation.
36 Sage Lane Moreau, NY 12803
Want to know what your home might be worth? Contact us for a FREE valuation!
Our team is ready to help you sell your home for the highest possible price ASAP
Key Details
Sold Price $439,900
Property Type Single Family Home
Sub Type Single Family Residence
Listing Status Sold
Purchase Type For Sale
Square Footage 1,773 sqft
Price per Sqft $248
MLS Listing ID 202425126
Sold Date 11/04/24
Bedrooms 3
Full Baths 2
Half Baths 1
HOA Fees $30/mo
HOA Y/N Yes
Originating Board Global MLS
Year Built 2005
Annual Tax Amount $5,790
Lot Size 0.660 Acres
Acres 0.66
Property Description
Discover this charming 3-bedroom, 2.5-bath Colonial nestled in a picturesque Woodscape within the South Glens Falls School District. The home boasts an inviting layout with a spacious first floor featuring a living room, dining room, open kitchen with an eat-in area, a half bath, laundry room, and a versatile office/den with French doors. Upstairs, the primary suite offers a walk-in closet and private bath, complemented by two additional bedrooms and a second full bath. The finished lower level includes a family/playroom and ample storage. Enjoy the fenced backyard with a shed, beautiful deck perfect for entertaining, a 2-car garage, and in-ground sprinklers. A must-see with its ideal location and fantastic features! Minutes to Saratoga & Lake George! Don't miss out!
Location
State NY
County Saratoga
Direction GANSEVOORT ROAD TO WOODSCAPE DR TO SAGE
Interior
Interior Features Paddle Fan, Walk-In Closet(s), Eat-in Kitchen
Heating Forced Air
Flooring Carpet, Laminate
Exterior
Exterior Feature Drive-Paved
Parking Features Paved, Attached, Driveway
Garage Spaces 2.0
Utilities Available Underground Utilities
Roof Type Shingle
Porch Deck
Garage Yes
Building
Lot Description Sprinklers In Front, Sprinklers In Rear, Landscaped
Sewer Septic Tank
Water Public
Architectural Style Colonial
New Construction No
Schools
School District South Glens Falls
Others
Tax ID 63.12-1-14
Special Listing Condition Standard
Read Less
GET MORE INFORMATION





