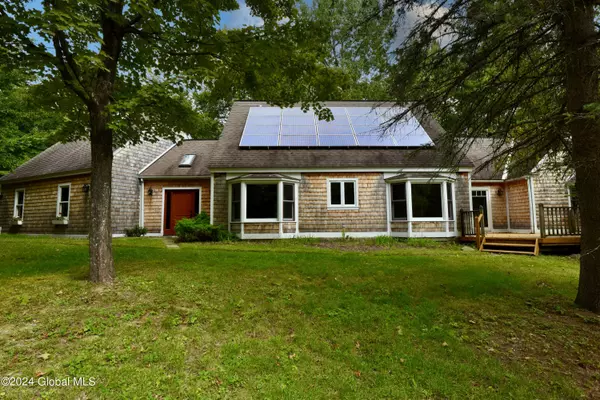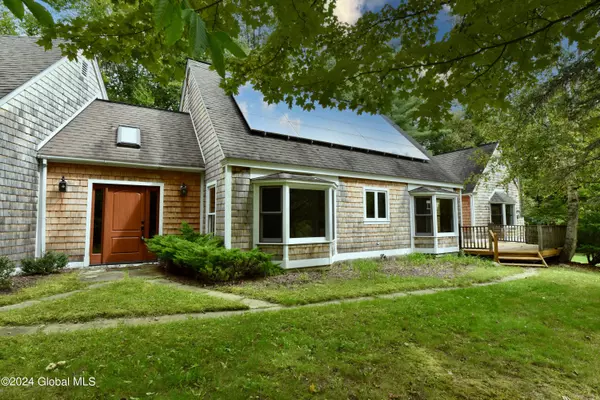Bought with Timothy Tyler • Oxford Property Group USA
For more information regarding the value of a property, please contact us for a free consultation.
9 Star Ridge Way Petersburgh, NY 12138
Want to know what your home might be worth? Contact us for a FREE valuation!
Our team is ready to help you sell your home for the highest possible price ASAP
Key Details
Sold Price $405,000
Property Type Single Family Home
Sub Type Single Family Residence
Listing Status Sold
Purchase Type For Sale
Square Footage 2,154 sqft
Price per Sqft $188
MLS Listing ID 202424486
Sold Date 10/25/24
Bedrooms 2
Full Baths 2
HOA Y/N No
Originating Board Global MLS
Year Built 1992
Annual Tax Amount $6,593
Lot Size 2.340 Acres
Acres 2.34
Lot Dimensions 325x369x254x289
Property Description
Discover your dream home with this stunning timber frame Cape, blending rustic charm and modern efficiency. This 2-bedroom, 2-bathroom home features a spacious loft, a Rumford fireplace, an EPA approved wood stove, 2-car attached garage. Enjoy a private yard with a stocked pond and rainbow trout, all on 2.34 acres. This eco-friendly gem boasts beautiful cherry wood floors and kitchen cabinets, powered by owned solar panels and geothermal heating and cooling, energy costs aprox. $1,500 annually. Its traditional timber frame construction offers unique character and durability, complemented by an energy-efficient design for comfort and sustainability. Secluded yet convenient, the property is less than 10 minutes from Grafton State Park, less than 30 min to Jiminy Peak and Bennington.
Location
State NY
County Rensselaer
Zoning Single Residence
Direction Route 22 to Route 2 turn onto Star Ridge Way home on the left.
Interior
Interior Features High Speed Internet, Walk-In Closet(s), Cathedral Ceiling(s), Ceramic Tile Bath, Eat-in Kitchen
Heating Geothermal, Passive Solar, Wood Stove
Flooring Slate, Ceramic Tile, Hardwood
Fireplaces Number 1
Fireplaces Type Wood Burning Stove, Bedroom, Living Room, Wood Burning
Fireplace Yes
Window Features Low Emissivity Windows,Skylight(s),Bay Window(s),ENERGY STAR Qualified Windows
Exterior
Exterior Feature Lighting
Parking Features Paved, Attached, Driveway, Garage Door Opener
Garage Spaces 2.0
Utilities Available Cable Available, Underground Utilities
Waterfront Description Pond
Roof Type Asphalt
Porch Pressure Treated Deck, Rear Porch
Garage Yes
Building
Lot Description Secluded, Views, Wooded
Sewer Septic Tank
Water Supplemental Well, Drilled Well
Architectural Style Cape Cod
New Construction No
Schools
School District Berlin
Others
Tax ID 97.1.50.013
Special Listing Condition Standard
Read Less
GET MORE INFORMATION





