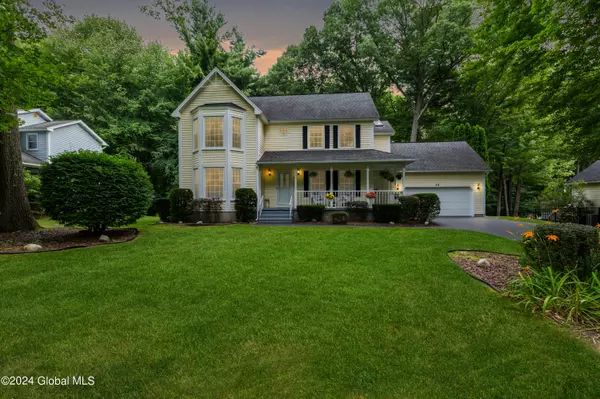Bought with Julius Paul • Miuccio Real Estate Group
For more information regarding the value of a property, please contact us for a free consultation.
38 Deer Run Hollow Halfmoon, NY 12065
Want to know what your home might be worth? Contact us for a FREE valuation!
Our team is ready to help you sell your home for the highest possible price ASAP
Key Details
Sold Price $575,000
Property Type Single Family Home
Sub Type Single Family Residence
Listing Status Sold
Purchase Type For Sale
Square Footage 2,832 sqft
Price per Sqft $203
MLS Listing ID 202421306
Sold Date 09/24/24
Bedrooms 4
Full Baths 2
Half Baths 1
HOA Fees $16/ann
HOA Y/N Yes
Originating Board Global MLS
Year Built 1988
Annual Tax Amount $7,640
Lot Size 0.500 Acres
Acres 0.5
Property Description
OH 7/21 from 12pm - 2pm. A beautiful, meticulously maintained, one owner owned Victorian style Colonial home w/ wrap around porch located in the highly desirable Deer Run Hollow Community. Nestled on a ½ acre lot that backs up to woods for the utmost privacy. Sit out on the back deck & enjoy all the peacefulness the property has to offer or on the front porch for neighborhood views. The updated open concept kitchen, breakfast area & family room make the home perfect for entertaining. The w & d are conveniently located on the 1st floor off the kitchen. Only 3 minutes to 87. Upgrades: new sliding glass doors (July 2024), dishwasher (2023), kitchen, a/c, gas furnace, hw floor (all 2018); hwh (2017), gas fireplace (2017) & bsmt windows (2014
Location
State NY
County Saratoga
Zoning Single Residence
Direction From Sitterly Road take Cindy Lane to Deer Run Hollow.
Interior
Interior Features Paddle Fan, Walk-In Closet(s), Eat-in Kitchen, Kitchen Island
Heating Forced Air, Natural Gas
Flooring Tile, Carpet, Hardwood
Fireplaces Number 1
Fireplaces Type Family Room, Gas
Fireplace Yes
Window Features Triple Pane Windows,Screens,Bay Window(s),Blinds,Curtain Rods,Drapes
Exterior
Exterior Feature Drive-Paved, Garden, Lighting
Parking Features Off Street, Paved, Attached, Driveway, Garage Door Opener
Garage Spaces 2.0
Utilities Available Cable Available
Roof Type Asphalt
Porch Deck, Front Porch, Porch
Garage Yes
Building
Lot Description Level, Private, Wooded, Cleared, Garden, Landscaped
Sewer Public Sewer
Water Public
Architectural Style Colonial
New Construction No
Schools
School District Shenendehowa
Others
Tax ID 413800 278.10-3-8
Acceptable Financing Other
Listing Terms Other
Read Less
GET MORE INFORMATION





