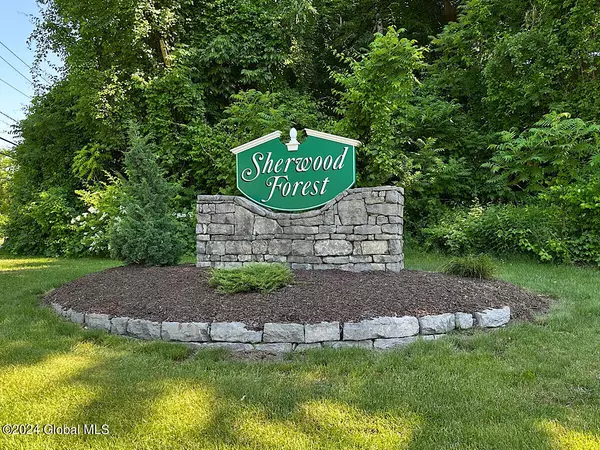Bought with Danielle Hoke • eXp Realty
For more information regarding the value of a property, please contact us for a free consultation.
21 Coventry Drive Clifton Park, NY 12065
Want to know what your home might be worth? Contact us for a FREE valuation!
Our team is ready to help you sell your home for the highest possible price ASAP
Key Details
Sold Price $560,000
Property Type Single Family Home
Sub Type Single Family Residence
Listing Status Sold
Purchase Type For Sale
Square Footage 2,682 sqft
Price per Sqft $208
Subdivision Sherwood Forest
MLS Listing ID 202423626
Sold Date 10/04/24
Bedrooms 4
Full Baths 2
Half Baths 1
HOA Y/N No
Originating Board Global MLS
Year Built 1996
Annual Tax Amount $10,995
Lot Size 0.850 Acres
Acres 0.85
Lot Dimensions 0.85
Property Description
Don't Miss Your Chance to Live in the Desirable 'Sherwood Forest' Neighborhood in the Heart of Town! Enjoy Taking the Sidewalks from Your Home to go to Shopping, Schools,& Parks! This Home Offers over 3,600 sq.ft (Counting the Full Finished Basement) on a Private .85 acre Lot! Cathedral Ceilings the Moment You Walk in The Front Door! Entire Main Level has Transom Windows Giving So Much Natural Light! 1st Floor Office, Hardwood Floors, Open Floor Plan Kitchen~Dining Nook~Family Room! Gas Fireplace w/Brick Surround! 1st Floor Laundry Rm Painted 8/24. Upstairs 4 Large Bedrooms & French Doors Leading to the Primary Suite w/Cathedral Ceilings, 2 Closets, & Huge En-Suite Bathroom! Newer Paver Patio w/Fire Pit & Hot Tub! Furnace '20
Location
State NY
County Saratoga
Community Sherwood Forest
Zoning Single Residence
Direction I87 Exit 9 West on RT.146 at the Roundabout stay to the right to RT.146A then Right on Nottingham Way South. Left onto Coventry.
Interior
Interior Features Grinder Pump, High Speed Internet, Paddle Fan, Walk-In Closet(s), Built-in Features, Cathedral Ceiling(s), Ceramic Tile Bath, Eat-in Kitchen, Kitchen Island
Heating Forced Air, Natural Gas
Flooring Vinyl, Carpet, Ceramic Tile, Hardwood, Laminate
Fireplaces Number 1
Fireplaces Type Family Room, Gas
Equipment Grinder Pump, Irrigation Equipment
Fireplace Yes
Window Features Screens,Blinds,Curtain Rods
Exterior
Exterior Feature Drive-Paved, Lighting
Parking Features Paved, Attached, Driveway, Garage Door Opener
Garage Spaces 2.0
Utilities Available Cable Available, Cable Connected
Roof Type Asphalt
Porch Front Porch, Patio
Garage Yes
Building
Lot Description Secluded, Level, Private, Sprinklers In Front, Sprinklers In Rear, Wooded, Landscaped
Sewer Public Sewer
Water Public
Architectural Style Colonial
New Construction No
Schools
School District Shenendehowa
Others
Tax ID 412400 265.13-3-7
Special Listing Condition Standard
Read Less




