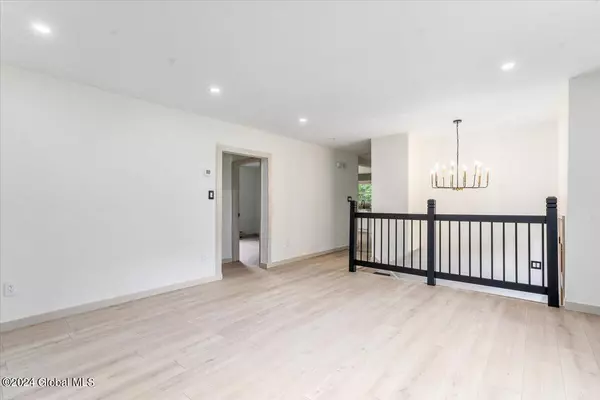Bought with Jaime A Evans • Hunt ERA
For more information regarding the value of a property, please contact us for a free consultation.
2238 Maple Avenue Charlton, NY 12019
Want to know what your home might be worth? Contact us for a FREE valuation!
Our team is ready to help you sell your home for the highest possible price ASAP
Key Details
Sold Price $455,000
Property Type Single Family Home
Sub Type Single Family Residence
Listing Status Sold
Purchase Type For Sale
Square Footage 1,976 sqft
Price per Sqft $230
MLS Listing ID 202420144
Sold Date 09/30/24
Bedrooms 4
Full Baths 2
HOA Y/N No
Originating Board Global MLS
Year Built 1970
Annual Tax Amount $3,830
Lot Size 2.740 Acres
Acres 2.74
Property Description
Welcome home! This impeccably renovated home boasts top-of-the-line finishes throughout, including a high-end kitchen with solid surface counters, stylish cupboards, gorgeous herringbone floors and new appliances—stove, hood, dishwasher, and refrigerator. New LVL and original refinished hardwood flooring. Fresh paint t/o. 2 full luxurious bathrooms with the coolest backlit mirrors you've ever seen. The spacious dining area is perfect for hosting holiday gatherings, while the expansive new deck offers views of a beautiful, private backyard. Relax by the cozy fireplace in the inviting living room or take advantage of the versatile lower-level flex space, ideal for a family room, office, or rec room. Whole house generator. Located in a sought-after school district, this home has it all!
Location
State NY
County Saratoga
Direction Middle Line Rd, Amsterdam Rd/Rt 67, Maple Ave
Interior
Interior Features High Speed Internet, Ceramic Tile Bath, Eat-in Kitchen
Heating Baseboard, Ductless, Hot Water, Oil
Flooring Hardwood, Other
Fireplaces Number 1
Fireplace Yes
Exterior
Exterior Feature Drive-Paved, Lighting
Parking Features Off Street, Under Residence, Paved, Driveway, Garage Door Opener
Garage Spaces 2.0
Roof Type Asphalt
Porch Deck
Garage Yes
Building
Lot Description Level, Private, Cleared, Landscaped
Sewer Septic Tank
Water Drilled Well
Architectural Style Raised Ranch
New Construction No
Schools
School District Burnt Hills-Ballston Lake Csd (Bhbl)
Others
Tax ID 412200 225.-1-18
Special Listing Condition Standard
Read Less
GET MORE INFORMATION





