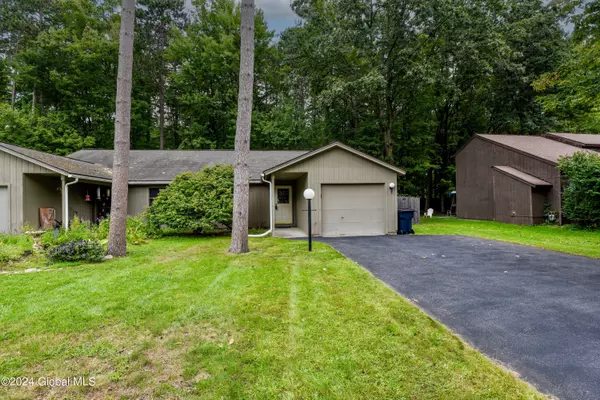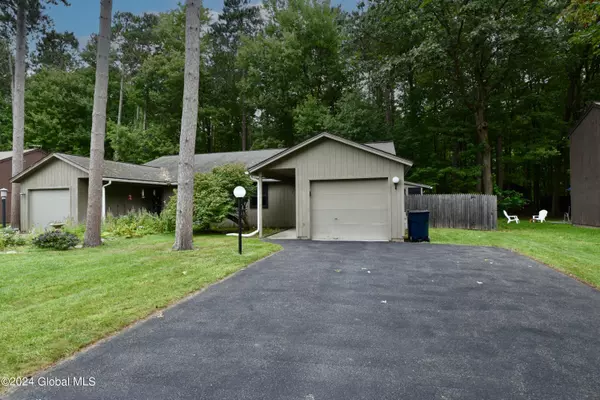Bought with Katharine K Pelletier • Sterling Real Estate Group
For more information regarding the value of a property, please contact us for a free consultation.
79 Wake Robin Road Malta, NY 12020
Want to know what your home might be worth? Contact us for a FREE valuation!
Our team is ready to help you sell your home for the highest possible price ASAP
Key Details
Sold Price $262,500
Property Type Townhouse
Sub Type Townhouse
Listing Status Sold
Purchase Type For Sale
Square Footage 988 sqft
Price per Sqft $265
Subdivision Luther Forest
MLS Listing ID 202423989
Sold Date 09/18/24
Bedrooms 2
Full Baths 2
HOA Fees $10/ann
HOA Y/N Yes
Originating Board Global MLS
Year Built 1984
Annual Tax Amount $2,224
Lot Size 6,534 Sqft
Acres 0.15
Property Description
This end unit townhome featuring a ONE STORY model is the unit that buyers have been waiting for as it features 2 BEDROOMS and 2 FULL BATHS!!! The open floor plan with vaulted ceiling lends itself to a light airy feeling and is the perfect backdrop for entertaining and day to day living. An added bonus is the ample screened porch and deck which is accessed through the slider off of the dining area. Boasting the perfect location, this home is close to Global Foundries, the Northway, Shopping and only minutes to the ever popular Historic Saratoga Springs and Racetrack. Offering a clean, neutral slate, bring your vision and put your own stamp on this desirable floor plan, making it your own.
Location
State NY
County Saratoga
Community Luther Forest
Direction Exit 12, east on 67 to Dunning Rd, right on Fox Wander East to a right on Wake Robin.
Interior
Interior Features Vaulted Ceiling(s), Walk-In Closet(s), Kitchen Island
Heating Forced Air, Natural Gas
Flooring Vinyl, Carpet, Ceramic Tile
Window Features Skylight(s)
Exterior
Exterior Feature Drive-Paved, Lighting
Parking Features Attached, Driveway, Garage Door Opener
Garage Spaces 1.0
Utilities Available Cable Connected
Roof Type Asphalt
Porch Screened, Side Porch
Garage Yes
Building
Sewer Public Sewer
Water Public
Architectural Style Townhouse
New Construction No
Schools
School District Ballston Spa
Others
Tax ID 414089 229.60-2-15
Special Listing Condition Standard
Read Less
GET MORE INFORMATION





