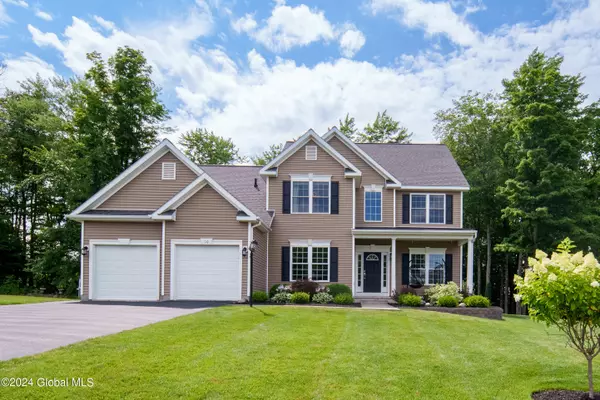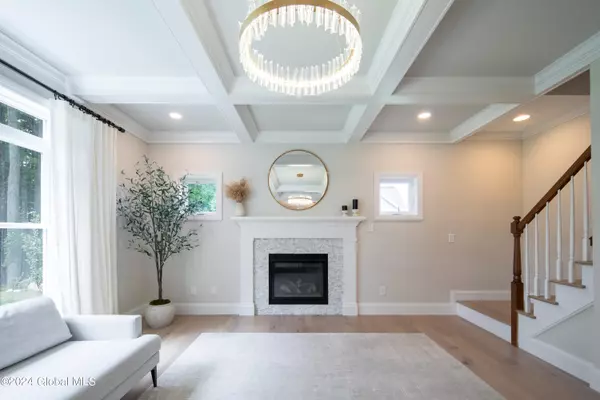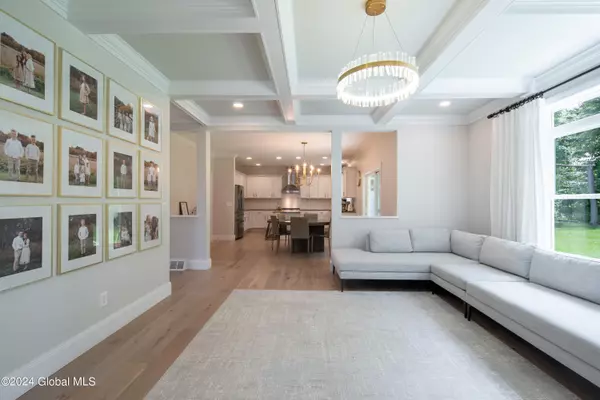Bought with Jamie M Mazuryk • Core Real Estate Team
For more information regarding the value of a property, please contact us for a free consultation.
10 Ridgewood Drive Halfmoon, NY 12118
Want to know what your home might be worth? Contact us for a FREE valuation!
Our team is ready to help you sell your home for the highest possible price ASAP
Key Details
Sold Price $730,000
Property Type Single Family Home
Sub Type Single Family Residence
Listing Status Sold
Purchase Type For Sale
Square Footage 2,619 sqft
Price per Sqft $278
Subdivision Rolling Hills
MLS Listing ID 202422006
Sold Date 09/20/24
Bedrooms 4
Full Baths 2
Half Baths 1
HOA Y/N No
Originating Board Global MLS
Year Built 2013
Annual Tax Amount $8,151
Lot Size 0.460 Acres
Acres 0.46
Lot Dimensions 195x101
Property Description
Welcome to this stunning home in Rolling Hills Estates. It features 9ft ceiling on the first floor with gas fireplace, coffered ceilings, beautiful chandeliers and new engineer HW flooring throughout. It offers 2.5 updated bathrooms and 4 bedrooms. Master suit offers large walk in closet. Enjoy your time with friends and family in the fully finished basement. It has a beautiful backyard that backs up to forever wild. An oversized custom Shed will help you to keep our 2 car garage nice and organized. Sprinkler system will help you to keep your grass nice and green in any weather!
Location
State NY
County Saratoga
Community Rolling Hills
Zoning Single Residence
Direction Northway exit 9; Farm to Market Rd, Left to Cary Rd, Left to Rolling Hills, Left on Ridgewood Dr, House on the left;
Interior
Interior Features Paddle Fan, Tray Ceiling(s), Walk-In Closet(s), Built-in Features, Ceramic Tile Bath, Eat-in Kitchen
Heating Forced Air, Natural Gas
Flooring Tile, Ceramic Tile, Hardwood
Fireplaces Number 1
Fireplace Yes
Exterior
Exterior Feature Lighting
Parking Features Paved
Garage Spaces 2.0
Utilities Available Cable Available
Roof Type Asphalt
Porch Patio
Building
Lot Description Level, Private, Sprinklers In Front, Sprinklers In Rear, Wooded, Landscaped
Sewer Public Sewer
Water Public
Architectural Style Colonial
New Construction No
Schools
School District Shenendehowa
Others
Tax ID 413800 260.19-2-36
Acceptable Financing Cash
Listing Terms Cash
Special Listing Condition Standard
Read Less
GET MORE INFORMATION





