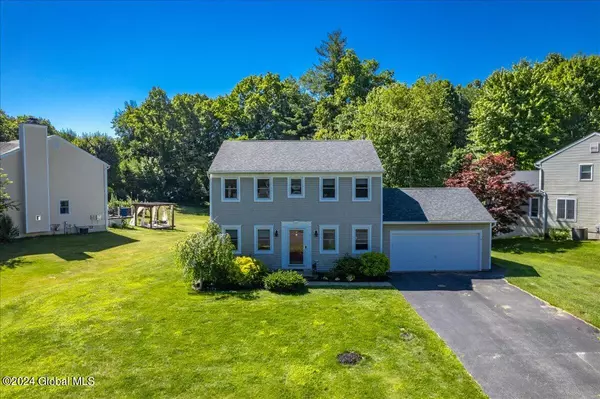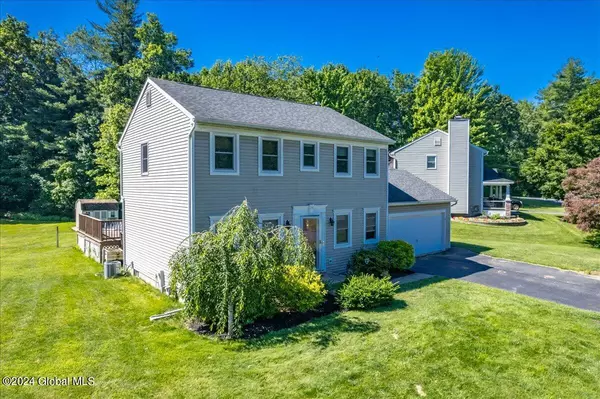Bought with Jayne Schermerhorn • Signature One Realty Grp, LLC
For more information regarding the value of a property, please contact us for a free consultation.
24 Whitney Road Saratoga Springs, NY 12866
Want to know what your home might be worth? Contact us for a FREE valuation!
Our team is ready to help you sell your home for the highest possible price ASAP
Key Details
Sold Price $429,900
Property Type Single Family Home
Sub Type Single Family Residence
Listing Status Sold
Purchase Type For Sale
Square Footage 1,470 sqft
Price per Sqft $292
MLS Listing ID 202420903
Sold Date 09/10/24
Bedrooms 3
Full Baths 1
Half Baths 1
HOA Y/N No
Originating Board Global MLS
Year Built 1993
Annual Tax Amount $7,144
Lot Size 0.340 Acres
Acres 0.34
Lot Dimensions 119x21x37x196
Property Description
Welcome to this updated Saratoga Glen Colonial! Located just between Saratoga Lake Golf Course and Saratoga Lake- only minutes from Exit 12, the Adirondack Northway, Global Foundries and Saratoga Springs. Bright and open floor plan is perfect for comfortable living! Updated Kitchen with Granite countertops, eat at counter and Stainless appliances. Step on to the deck and roll out the awning to enjoy outdoor entertaining or the above ground pool! The lower level provides space for exercising, a game room, home office or great storage! First Floor Laundry room with Washer and Dryer included. 2 car attached garage with opener. Come take a look and make this your new home. Open House canceled.
Location
State NY
County Saratoga
Zoning Single Residence
Direction Route 9P to Lake Road to left on Whitney Road. Third house on the right side.
Interior
Interior Features High Speed Internet, Paddle Fan, Solid Surface Counters, Ceramic Tile Bath, Eat-in Kitchen, Built-in Features
Heating Forced Air, Natural Gas
Flooring Tile, Carpet, Concrete, Hardwood
Fireplace No
Window Features Screens,Double Pane Windows,Insulated Windows
Exterior
Exterior Feature Drive-Paved, Lighting
Parking Features Off Street, Paved, Attached, Driveway, Garage Door Opener
Garage Spaces 2.0
Pool Above Ground
Utilities Available Cable Connected, Underground Utilities
Roof Type Asphalt
Porch Deck
Garage Yes
Building
Lot Description Level, Sprinklers In Front, Sprinklers In Rear, Cleared, Landscaped
Sewer Public Sewer
Water Public
Architectural Style Colonial
New Construction No
Schools
School District Stillwater
Others
Tax ID 230.8-1-42
Special Listing Condition Standard
Read Less
GET MORE INFORMATION





