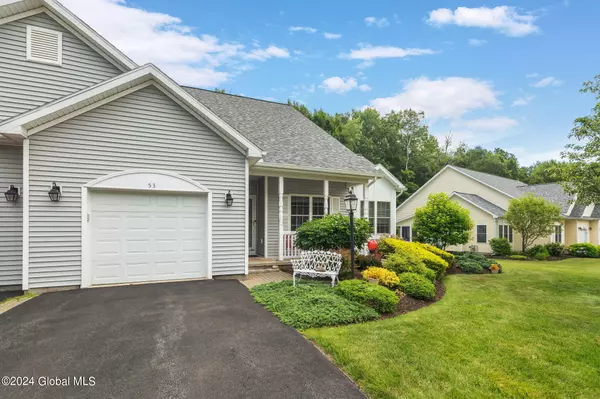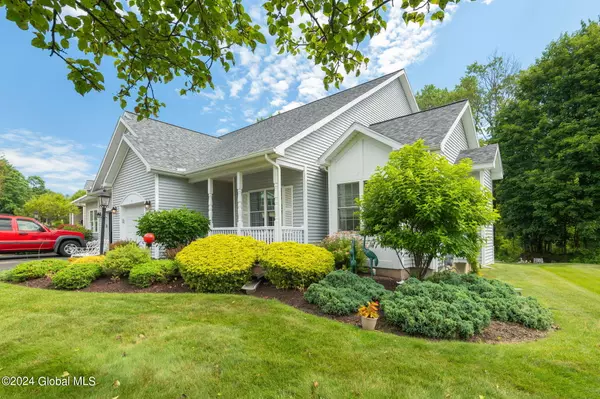Bought with Daniel N Starks • Real Broker NY LLC
For more information regarding the value of a property, please contact us for a free consultation.
53 Oakmont Street Niskayuna, NY 12309
Want to know what your home might be worth? Contact us for a FREE valuation!
Our team is ready to help you sell your home for the highest possible price ASAP
Key Details
Sold Price $400,000
Property Type Townhouse
Sub Type Townhouse
Listing Status Sold
Purchase Type For Sale
Square Footage 1,529 sqft
Price per Sqft $261
MLS Listing ID 202420831
Sold Date 09/06/24
Bedrooms 3
Full Baths 2
HOA Fees $184/mo
HOA Y/N Yes
Originating Board Global MLS
Year Built 2003
Annual Tax Amount $7,769
Lot Size 10,018 Sqft
Acres 0.23
Lot Dimensions 42x78
Property Description
Welcome to this immaculate home with numerous upgrades in the highly desired Hummingbird Manor of Niskayuna! Beautiful vaulted and tray ceilings, a custom kitchen, and a cozy gas fireplace. Smart design includes a spacious primary bedroom with an en-suite bath, plus two additional sizable bedrooms with excellent natural light. Experience the convenience of single-floor living with the potential to expand in the unfinished basement which includes egress windows. Relax on your private deck with a custom SunSetter electric awning. The property borders the Reist Sanctuary, perfect for wildlife observation and nature hikes. Pristine grounds are maintained by the HOA ensuring a beautiful community year-round, and convenient location with plenty of shopping nearby.
Location
State NY
County Schenectady
Zoning Single Residence
Direction Balltown, Consual, Oakmont home on right side.
Interior
Interior Features Tray Ceiling(s), Vaulted Ceiling(s), Walk-In Closet(s), Built-in Features, Crown Molding
Heating Forced Air, Natural Gas
Flooring Carpet, Ceramic Tile, Hardwood
Fireplaces Number 1
Fireplaces Type Gas
Fireplace Yes
Window Features Screens,Shutters,Window Coverings,Blinds,Double Pane Windows
Exterior
Exterior Feature Drive-Paved, Garden
Parking Features Off Street, Paved, Attached, Garage Door Opener
Garage Spaces 2.0
Utilities Available Cable Available, Cable Connected, Underground Utilities
Roof Type Asphalt
Porch Side Porch, Deck, Front Porch, Porch
Garage Yes
Building
Lot Description Private, Wooded, Cleared, Garden, Landscaped
Sewer Public Sewer
Water Public
Architectural Style Townhouse
New Construction No
Schools
School District South Colonie
Others
Tax ID 422400 60.7-1-39
Special Listing Condition Standard
Read Less
GET MORE INFORMATION





