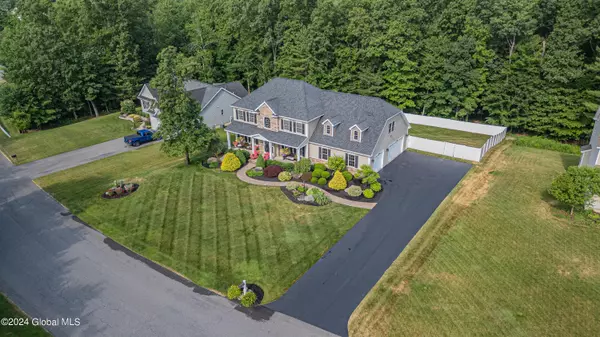Bought with Lisa Grassi Bender • Hunt ERA
For more information regarding the value of a property, please contact us for a free consultation.
24 Stone Crest Drive Halfmoon, NY 12118
Want to know what your home might be worth? Contact us for a FREE valuation!
Our team is ready to help you sell your home for the highest possible price ASAP
Key Details
Sold Price $838,000
Property Type Single Family Home
Sub Type Single Family Residence
Listing Status Sold
Purchase Type For Sale
Square Footage 3,360 sqft
Price per Sqft $249
MLS Listing ID 202419856
Sold Date 08/27/24
Bedrooms 4
Full Baths 3
Half Baths 1
HOA Y/N No
Originating Board Global MLS
Year Built 2013
Annual Tax Amount $10,184
Lot Size 1.080 Acres
Acres 1.08
Lot Dimensions 120 X 406
Property Description
Stunning custom colonial straight out of Home and Garden Magazine! Boasting 4 beds and 3.5 baths spread across 4,386+ sq. ft of total living space. This home has been meticulously maintained throughout it's 11 year young life. Soaring 9ft ceilings on both the finished walk-out basement level and 1st floor. Enjoy sunset evenings on the deck over looking private backyard setting. This home is situated on over 1.06 acres giving you the privacy your looking for. This gem offers luxurious details and many custom features that include, primary tiled bath with multiple shower heads and a spa aeration soaking tub, granite counters, crown moldings, 3+ Car side load garage, hardwood floors on 1st floor, coiffured ceilings, large walk-in closets in every bedroom.
Location
State NY
County Saratoga
Zoning Single Residence
Direction Rt 146 East to left on Werner Rd, right on Stone Crest Dr, house is on left.
Interior
Interior Features Grinder Pump, High Speed Internet, Jet Tub, Solid Surface Counters, Tray Ceiling(s), Walk-In Closet(s), Built-in Features, Ceramic Tile Bath, Chair Rail, Crown Molding, Dry Bar, Kitchen Island
Heating Fireplace Insert, Forced Air, Humidity Control, Natural Gas
Flooring Tile, Wood, Carpet, Ceramic Tile, Hardwood
Fireplaces Number 1
Fireplaces Type Family Room, Gas, Insert
Equipment Grinder Pump
Fireplace Yes
Window Features Low Emissivity Windows,Tinted Windows,Screens,Window Treatments,Blinds,Curtain Rods,Double Pane Windows,Egress Window,ENERGY STAR Qualified Windows
Exterior
Exterior Feature Drive-Paved
Parking Features Off Street, Storage, Workshop in Garage, Paved, Attached, Driveway, Garage Door Opener
Garage Spaces 4.0
Utilities Available Cable Connected, Underground Utilities
Roof Type Shingle,Asphalt
Porch Pressure Treated Deck, Rear Porch, Covered, Deck, Front Porch, Patio
Garage Yes
Building
Lot Description Secluded, Private, Road Frontage, Sprinklers In Front, Wooded, Cleared, Landscaped
Sewer Public Sewer
Water Public
Architectural Style Colonial, Custom
New Construction No
Schools
School District Shenendehowa
Others
Tax ID 413800 272.8-3-16
Special Listing Condition Standard
Read Less
GET MORE INFORMATION





