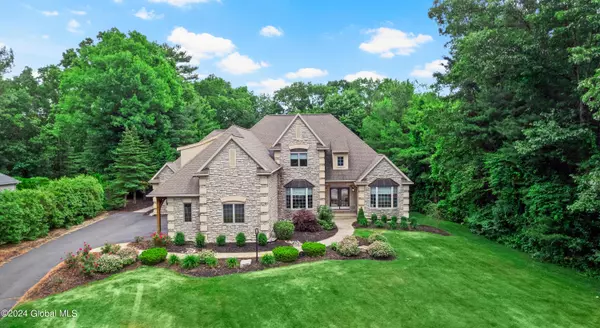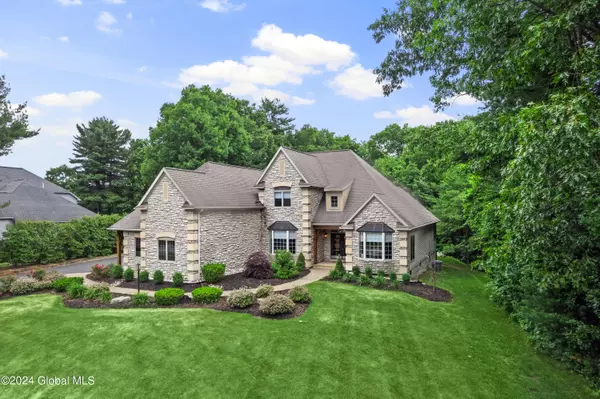Bought with Paul A Friello • Coldwell Banker Prime Properties
For more information regarding the value of a property, please contact us for a free consultation.
3 Devonshire Way Halfmoon, NY 12065
Want to know what your home might be worth? Contact us for a FREE valuation!
Our team is ready to help you sell your home for the highest possible price ASAP
Key Details
Sold Price $1,005,000
Property Type Single Family Home
Sub Type Single Family Residence
Listing Status Sold
Purchase Type For Sale
Square Footage 4,839 sqft
Price per Sqft $207
Subdivision Timberwick Ii
MLS Listing ID 202419542
Sold Date 08/21/24
Bedrooms 4
Full Baths 4
Half Baths 1
HOA Y/N No
Originating Board Global MLS
Year Built 2000
Annual Tax Amount $15,795
Lot Size 2.740 Acres
Acres 2.74
Property Description
Exquisite 4 bedroom,4.5 bathroom home offering 4,839 sq ft of luxurious living space! Situated in the prestigious Timberwick II neighborhood,this incredible property has elegance & comfort throughout. The heart of the home, the kitchen, has been completely renovated featuring walnut custom cabinetry, leather-finished granite counters,& high-end stainless-steel appliances, including a Wolf cooktop & Subzero refrigerator. Spacious dining room with crown molding & HW floors. Cozy gas FP & ambient lighting in family room. 1st floor office with cathedral ceiling. Custom Bali shades throughout. 1st & 2nd floor primary suite! Each bedroom has a paddle fan & its own private bath! 2.74 acres of beautifully landscaped grounds, complete with built-in Viking grill, & smokeless fire pit. 3 car garage
Location
State NY
County Saratoga
Community Timberwick Ii
Direction Rt 146 to Parkford Dr. Right on Devonshire Way
Interior
Interior Features High Speed Internet, Jet Tub, Paddle Fan, Solid Surface Counters, Tray Ceiling(s), Walk-In Closet(s), Wet Bar, Built-in Features, Cathedral Ceiling(s), Chair Rail, Crown Molding, Eat-in Kitchen, Kitchen Island
Heating Forced Air, Natural Gas
Flooring Tile, Wood, Ceramic Tile, Hardwood
Fireplaces Number 1
Fireplaces Type Family Room, Gas
Fireplace Yes
Window Features Window Coverings,Bay Window(s)
Exterior
Exterior Feature Drive-Paved, Gas Grill, Lighting, Outdoor Kitchen
Parking Features Off Street, Paved, Attached, Garage Door Opener
Garage Spaces 3.0
Roof Type Asphalt
Porch Rear Porch, Covered, Patio
Garage Yes
Building
Lot Description Secluded, Level, Private, Wooded, Landscaped
Sewer Public Sewer
Water Public
Architectural Style Custom
New Construction No
Schools
School District Shenendehowa
Others
Tax ID 413800 272.2-4-15
Special Listing Condition Standard
Read Less
GET MORE INFORMATION





