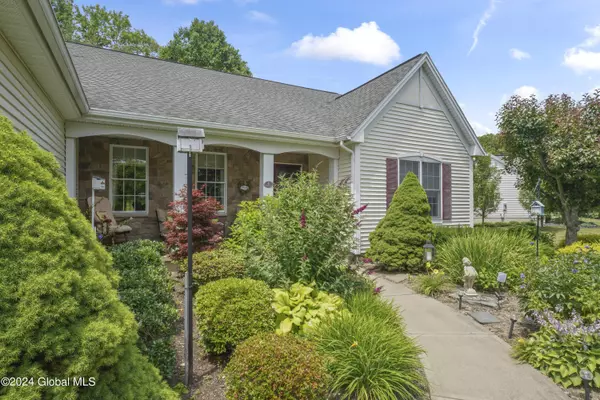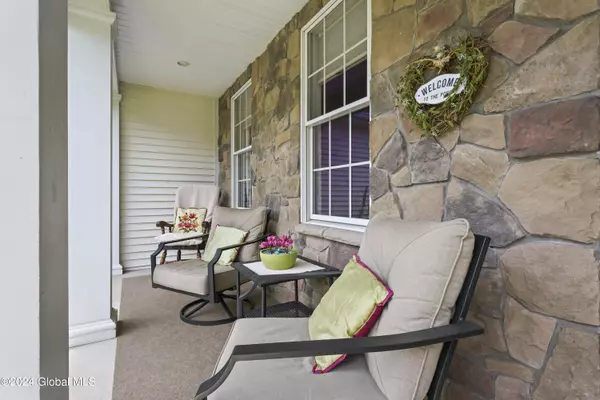Bought with Danielle M Minuto • Howard Hanna
For more information regarding the value of a property, please contact us for a free consultation.
4 Summerfield Circle Halfmoon, NY 12118
Want to know what your home might be worth? Contact us for a FREE valuation!
Our team is ready to help you sell your home for the highest possible price ASAP
Key Details
Sold Price $580,000
Property Type Single Family Home
Sub Type Single Family Residence
Listing Status Sold
Purchase Type For Sale
Square Footage 2,016 sqft
Price per Sqft $287
MLS Listing ID 202420844
Sold Date 08/20/24
Bedrooms 3
Full Baths 2
HOA Fees $230/mo
HOA Y/N Yes
Originating Board Global MLS
Year Built 2007
Annual Tax Amount $9,126
Lot Size 0.460 Acres
Acres 0.46
Property Description
Welcome home to this bright and spacious Belmonte-built ranch-style home located in prestigious maintenance-free neighborhood Prospect Meadows. Easy one floor living w/ open floor plan, gleaming hardwood floors and abundance of oversized windows for natural light. Formal dining room and bright family room w/ gas fireplace. Kitchen with granite countertops and SS appliances. Luxurious primary suite w/ cathedral ceilings, large WIC, elegant bathroom w/ double vanity, garden tub and ceramic-tiled shower. Two additional spacious bedrooms and another full bathroom. Laundry/mudroom w/ utility sink. Oversized basement offers plenty of storage space. Enjoy the cozy front porch, large covered back porch and patio leading to private yard w/ beautiful landscaped grounds and overlooking trees/woods.
Location
State NY
County Saratoga
Direction Route 9 to Farm-to-Market, left onto Highview Way and right onto Summerfield Cir.
Interior
Interior Features High Speed Internet, Jet Tub, Paddle Fan, Walk-In Closet(s), Cathedral Ceiling(s), Ceramic Tile Bath, Chair Rail, Crown Molding, Eat-in Kitchen, Built-in Features
Heating Forced Air, Natural Gas
Flooring Tile, Wood, Carpet, Ceramic Tile, Hardwood
Fireplaces Number 1
Fireplaces Type Family Room, Gas
Fireplace Yes
Window Features Blinds
Exterior
Exterior Feature Drive-Paved, Lighting, Storm Door(s)
Parking Features Paved, Attached, Driveway, Garage Door Opener
Garage Spaces 2.0
Utilities Available Underground Utilities
Roof Type Asphalt
Porch Rear Porch, Covered, Front Porch, Patio, Porch
Garage Yes
Building
Lot Description Private, Sprinklers In Front, Sprinklers In Rear, Landscaped
Sewer Public Sewer
Water Public
Architectural Style Ranch
New Construction No
Schools
School District Shenendehowa
Others
Tax ID 413800 260.20-1-39
Special Listing Condition Standard
Read Less
GET MORE INFORMATION





