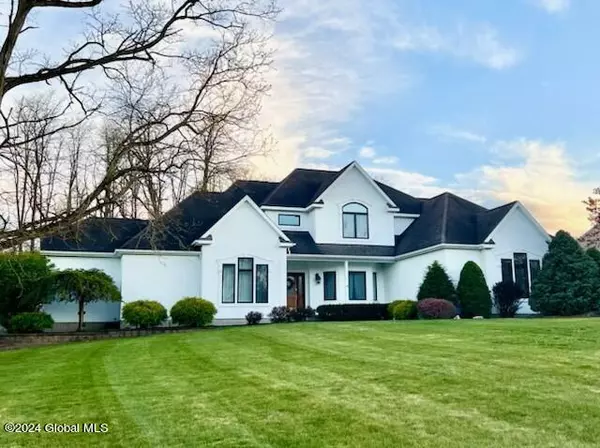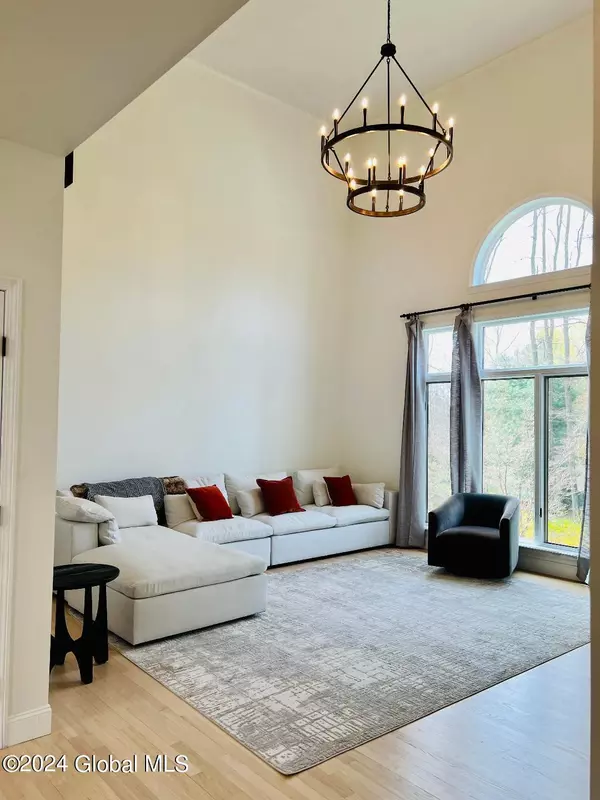Bought with Christine A Gerber • Berkshire Hathaway HomeServices Blake, REALTORS
For more information regarding the value of a property, please contact us for a free consultation.
12 Devonshire Way Way Halfmoon, NY 12065
Want to know what your home might be worth? Contact us for a FREE valuation!
Our team is ready to help you sell your home for the highest possible price ASAP
Key Details
Sold Price $850,000
Property Type Single Family Home
Sub Type Single Family Residence
Listing Status Sold
Purchase Type For Sale
Square Footage 3,756 sqft
Price per Sqft $226
Subdivision Timberwick Ii
MLS Listing ID 202417461
Sold Date 08/07/24
Bedrooms 5
Full Baths 4
Half Baths 1
HOA Y/N No
Originating Board Global MLS
Year Built 2000
Annual Tax Amount $17,470
Lot Size 0.850 Acres
Acres 0.85
Lot Dimensions 37026 sq ft
Property Description
Welcome to this exquisite 5-bed, 4.5-bath home featuring an array of luxurious amenities that will wow you! Nestled in the coveted Shen School District, this custom home offers the perfect blend of elegance, functionality, and entertainment. Spanning 3,700 sq ft, this beautiful home includes two gorgeous living rooms with a gas fireplace, a 10-seater dining room, office, laundry, and a chef's kitchen. The first-floor primary bedroom features a large walk-in closet, en suite bath, and a cozy fireplace. The upper level has 3 bedrooms and 2 baths.
The 2,000 sq ft lower-level walkout features a bedroom, full bath, second kitchen, gym, office, theater, and game room. Sliders lead to a hot tub and a putting green with sunset views!
A true luxury to host your most unforgettable memories!
Location
State NY
County Saratoga
Community Timberwick Ii
Direction Route 146 (East of Route 9) to Parkwood to Devonshire Way
Interior
Interior Features Kitchen Island
Heating Forced Air, Natural Gas
Flooring Tile, Carpet, Hardwood
Fireplaces Number 2
Fireplaces Type Bedroom, Living Room
Fireplace Yes
Exterior
Exterior Feature Drive-Paved
Parking Features Off Street, Paved, Attached, Driveway
Garage Spaces 3.0
Utilities Available Cable Available
Roof Type Asphalt
Garage Yes
Building
Lot Description Level, Sprinklers In Front, Sprinklers In Rear, Landscaped
Sewer Public Sewer
Water Public
Architectural Style Colonial
New Construction No
Schools
School District Shenendehowa
Others
Tax ID 413800 272.2-4-21
Read Less
GET MORE INFORMATION





