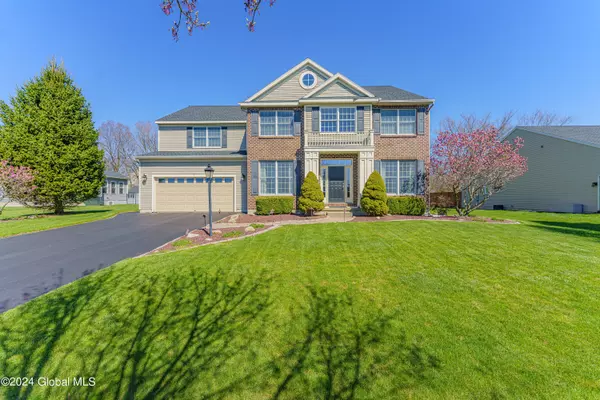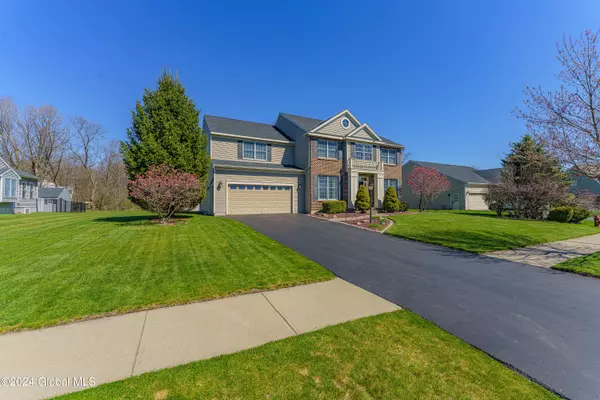Bought with Carol Steven • Miranda Real Estate Group, Inc
For more information regarding the value of a property, please contact us for a free consultation.
5 Magnolia Way Malta, NY 12019
Want to know what your home might be worth? Contact us for a FREE valuation!
Our team is ready to help you sell your home for the highest possible price ASAP
Key Details
Sold Price $728,000
Property Type Single Family Home
Sub Type Single Family Residence
Listing Status Sold
Purchase Type For Sale
Square Footage 3,100 sqft
Price per Sqft $234
MLS Listing ID 202416079
Sold Date 08/01/24
Bedrooms 5
Full Baths 2
Half Baths 1
HOA Fees $45/ann
HOA Y/N Yes
Originating Board Global MLS
Year Built 2006
Annual Tax Amount $9,205
Lot Size 0.280 Acres
Acres 0.28
Property Description
Discover the epitome of perfection in Saratoga County's Avendale community with this immaculate Marini custom home. Boasting a rare and desirable open layout, this residence radiates with natural light courtesy of its 9-ft ceilings and hardwood floors. Offering over 3000SF, the heart of the home has a custom gourmet kitchen with premium features and SS appl. A convenient butler pantry separates the Kitchen and dining room. Retreat to the spacious BR's, including a luxurious master suite complete with separate his and hers walk-in closets. Entertainment awaits on the patio equipped with a built-in grill, surrounded by lush landscaping and complemented by in-ground sprinklers. Embrace the tranquility of the adjacent forever wild area and take advantage of access to the Zim Smith (see attach
Location
State NY
County Saratoga
Direction Exit 11, East on Round Lake Road, Right on Ruhle, Right on Candlewood to Magnolia
Interior
Interior Features Radon System, Tray Ceiling(s), Walk-In Closet(s), Wired for Sound, Ceramic Tile Bath, Crown Molding, Eat-in Kitchen
Heating Forced Air, Natural Gas
Flooring Carpet, Ceramic Tile, Hardwood
Fireplaces Number 1
Fireplaces Type Family Room
Fireplace Yes
Exterior
Exterior Feature Gas Grill, Lighting
Parking Features Paved, Attached, Driveway, Garage Door Opener
Garage Spaces 3.0
Roof Type Asphalt
Porch Patio
Garage Yes
Building
Lot Description Level, Sprinklers In Front, Sprinklers In Rear, Cul-De-Sac, Landscaped
Sewer Public Sewer
Water Public
Architectural Style Colonial
New Construction No
Schools
School District Shenendehowa
Others
Tax ID 414089 240.10-1-8
Special Listing Condition Standard
Read Less
GET MORE INFORMATION





