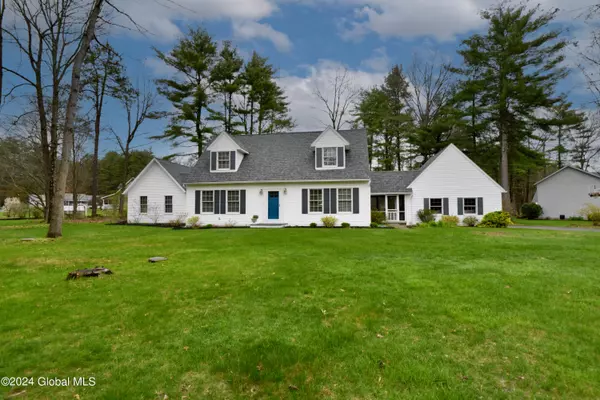Bought with Steven Hanley • Romeo Team Realty
For more information regarding the value of a property, please contact us for a free consultation.
14 Snowberry Lane Moreau, NY 12831
Want to know what your home might be worth? Contact us for a FREE valuation!
Our team is ready to help you sell your home for the highest possible price ASAP
Key Details
Sold Price $485,000
Property Type Single Family Home
Sub Type Single Family Residence
Listing Status Sold
Purchase Type For Sale
Square Footage 2,244 sqft
Price per Sqft $216
MLS Listing ID 202416379
Sold Date 07/30/24
Bedrooms 3
Full Baths 2
HOA Y/N No
Originating Board Global MLS
Year Built 1991
Annual Tax Amount $5,191
Lot Size 0.740 Acres
Acres 0.74
Property Description
Showings begin Friday May 3rd. Completely updated & meticulously maintained home in a serene neighborhood with rare turnover. This open & bright home features single floor living if needed plus 2 bedrooms, a full bath & flex space upstairs with custom shelving currently being used as a shoe closet! Enjoy spacious living areas, a modern kitchen with large island & under cabinet lighting, and a cozy fireplace in the large family room. Outside, find an enchanting backyard oasis perfect for relaxation or entertaining. Fabulous in ground pool and custom shed. In ground sprinklers. Located in a community known for its pride of ownership, this home offers privacy while being close to amenities. Don't miss out on this rare opportunity.
See docs for list of improvements.
Location
State NY
County Saratoga
Direction Exit 17. North to right on Route 197 (Reynolds Rd). Right on Selfridge. Right on Snowberry.
Interior
Interior Features High Speed Internet, Paddle Fan, Vaulted Ceiling(s), Walk-In Closet(s), Cathedral Ceiling(s), Ceramic Tile Bath, Kitchen Island
Heating Forced Air, Natural Gas
Flooring Vinyl, Ceramic Tile, Laminate
Fireplaces Number 1
Fireplaces Type Gas, Living Room
Fireplace Yes
Window Features Low Emissivity Windows,Skylight(s),Window Treatments,Blinds,Curtain Rods,Double Pane Windows
Exterior
Exterior Feature Drive-Paved, Lighting
Parking Features Paved, Attached, Driveway, Garage Door Opener
Garage Spaces 2.0
Pool In Ground
Utilities Available Cable Available
Roof Type Asphalt
Porch Screened, Patio
Garage Yes
Building
Lot Description Level, Sprinklers In Front, Sprinklers In Rear, Wooded, Satellite Dish, Cleared
Sewer Septic Tank
Water Drilled Well
Architectural Style Cape Cod
New Construction No
Schools
School District South Glens Falls
Others
Tax ID 414489 77.7-3-21
Special Listing Condition Standard
Read Less
GET MORE INFORMATION





