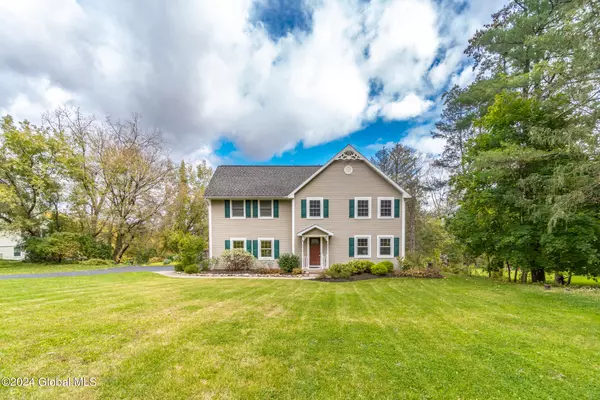Bought with Jasmine Beckingham • Coldwell Banker Prime Properties
For more information regarding the value of a property, please contact us for a free consultation.
41 Lower Newtown Road Halfmoon, NY 12188
Want to know what your home might be worth? Contact us for a FREE valuation!
Our team is ready to help you sell your home for the highest possible price ASAP
Key Details
Sold Price $508,900
Property Type Single Family Home
Sub Type Single Family Residence
Listing Status Sold
Purchase Type For Sale
Square Footage 2,676 sqft
Price per Sqft $190
MLS Listing ID 202414572
Sold Date 06/25/24
Bedrooms 4
Full Baths 3
HOA Y/N No
Originating Board Global MLS
Year Built 1994
Annual Tax Amount $6,411
Lot Size 0.850 Acres
Acres 0.85
Property Description
Gorgeous and spacious 4 bedroom, 3 bath home with amazing views in Halfmoon! The 23x19 Adirondack themed addition is an absolute showstopper and includes a wall of windows with incredible views and cozy gas fireplace. Part of the addition includes a beautiful primary suite with vaulted ceilings on the second floor! Additional first floor primary bedroom with double closets and first floor full bath. There's even more living space in the finished walkout basement. Admire the valley and mountain views from your 33x15' maintenance free Trex deck. Two separate furnaces and central AC units. Basement fully divided into separate workshop and living areas. Don't miss out, schedule your showing today!
Location
State NY
County Saratoga
Zoning Single Residence
Direction I87 to Exit 8A East to Left on Rt 236. Right on Harris. Left on Lower Newtown Rd. Pass the Church. Home down on left.
Interior
Interior Features High Speed Internet, Jet Tub, Walk-In Closet(s), Cathedral Ceiling(s), Ceramic Tile Bath, Crown Molding, Eat-in Kitchen
Heating Forced Air
Flooring Tile, Ceramic Tile, Hardwood, Linoleum
Fireplaces Number 2
Fireplaces Type Dining Room, Living Room
Fireplace Yes
Exterior
Exterior Feature Drive-Paved, Garden, Lighting
Parking Features Off Street, Paved, Attached, Driveway
Garage Spaces 2.0
Roof Type Asphalt
Porch Front Porch, Patio
Garage Yes
Building
Lot Description Rolling Slope, Views, Wooded, Landscaped
Sewer Septic Tank
Water Well Point, Drilled Well
Architectural Style Colonial
New Construction No
Schools
School District Mechanicville
Others
Tax ID 413800 280-1-66
Special Listing Condition Standard
Read Less
GET MORE INFORMATION





