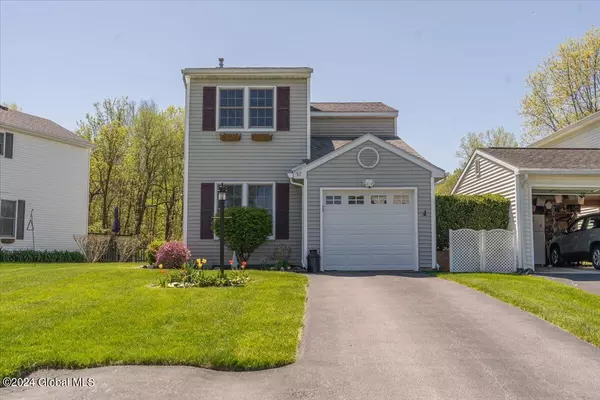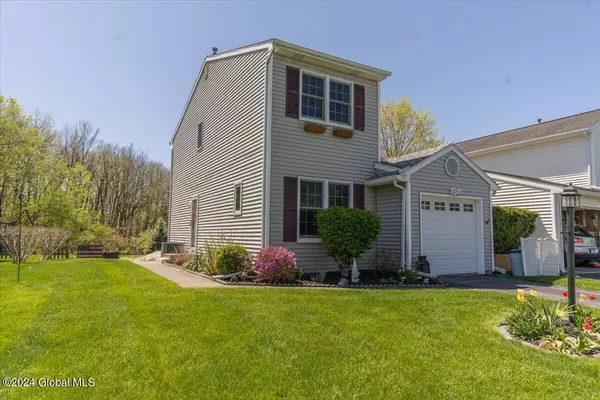Bought with L.B. Morse • Howard Hanna
For more information regarding the value of a property, please contact us for a free consultation.
32 Cooks Court Halfmoon, NY 12188
Want to know what your home might be worth? Contact us for a FREE valuation!
Our team is ready to help you sell your home for the highest possible price ASAP
Key Details
Sold Price $327,000
Property Type Townhouse
Sub Type Townhouse
Listing Status Sold
Purchase Type For Sale
Square Footage 1,232 sqft
Price per Sqft $265
Subdivision Rivercrest Estates
MLS Listing ID 202416886
Sold Date 06/25/24
Bedrooms 2
Full Baths 1
Half Baths 1
HOA Fees $14/ann
HOA Y/N Yes
Originating Board Global MLS
Year Built 1988
Annual Tax Amount $4,386
Lot Size 6,534 Sqft
Acres 0.15
Lot Dimensions 0.15
Property Description
Welcome to the Desirable Rivercrest Estates in an Outstanding Halfmoon Location w/Shen Schools. This Meticulously Maintained Single Family Home Offers Many Updates & a Finished Basement w/an Egress Window Giving You Over 1,700sq.ft of Living! Entertain on the Large Paver Patio w/Stone Wall Overlooking the Private Lot Backed to Woods! All Newer: Vinyl Wood Flooring, Carpet, Freshly Painted, White Blinds, Stainless Steel Appliances. Additional Features: 3Cameras, Anderson Windows, Triple French Door w/Built-in Blinds, White Doors, Glass Storm Doors, Upstairs Bedroom w/Built-in Shelves, Primary Bedroom w/Large Walk-in Closet, Finished Basement w/Egress Window & ThermalDry System,Large Storage Room w/Washer & Dryer. Driveway w/ Widened Parking Space. Furnace & A/C Around '12.
Location
State NY
County Saratoga
Community Rivercrest Estates
Zoning Single Residence
Direction Route 9 to Lansing Lane that turns into Cooks Ct. House at the intersection with Crowsnest Court.
Interior
Interior Features Paddle Fan, Walk-In Closet(s), Built-in Features, Chair Rail, Eat-in Kitchen
Heating Forced Air, Natural Gas
Flooring Vinyl, Wood, Carpet, Laminate
Fireplace No
Window Features Screens,Blinds,Egress Window
Exterior
Exterior Feature Drive-Paved, Garden, Lighting
Parking Features Paved, Attached, Driveway, Garage Door Opener
Garage Spaces 1.0
Utilities Available Cable Available, Underground Utilities
Roof Type Asphalt
Porch Patio
Garage Yes
Building
Lot Description Level, Private, Cleared, Landscaped
Sewer Public Sewer
Water Public
Architectural Style Townhouse
New Construction No
Schools
School District Shenendehowa
Others
Tax ID 413800 285.21-2-15.2
Special Listing Condition Standard
Read Less
GET MORE INFORMATION





