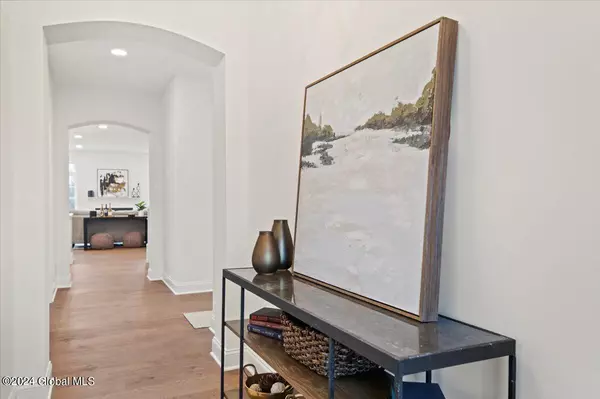Bought with Juchien Ruth Tso • Coldwell Banker Prime Properties
For more information regarding the value of a property, please contact us for a free consultation.
19 Magnolia Drive Halfmoon, NY 12065
Want to know what your home might be worth? Contact us for a FREE valuation!
Our team is ready to help you sell your home for the highest possible price ASAP
Key Details
Sold Price $605,330
Property Type Single Family Home
Sub Type Single Family Residence
Listing Status Sold
Purchase Type For Sale
Square Footage 1,855 sqft
Price per Sqft $326
MLS Listing ID 202323421
Sold Date 06/27/24
Bedrooms 3
Full Baths 2
HOA Fees $248/mo
HOA Y/N Yes
Originating Board Global MLS
Year Built 2023
Lot Size 0.330 Acres
Acres 0.33
Property Description
READY NOW!!! Enjoy new construction without the wait! This spacious ranch home is move in ready - 3 beds, 2 baths, 1855 square feet.
Juniper Ridge is located in Halfmoon's newest home community. The Halfmoon Town Park is directly across the street and offers walking trails, baseball fields and more. Shenendehowa schools, low-maintenance lifestyle with monthly HOA and so much more.
Notable features include open floor plan with LVP flooring, transom windows and an open stairwell to basement. The gorgeous kitchen features quartz countertops, stainless steel appliances, a large island and more. There is still time to customize exterior living - a Trex deck, paver patio, etc.
Landscaping, sprinkler system and lawn to be installed Spring 2024.
Location
State NY
County Saratoga
Zoning Single Residence
Direction From N- Take I87, take exit 9E toward Halfmoon onto RT-146 E, Continue on RT-146 for 2.25 miles. Turn right onto Route 236 for 0.53 miles. Turn left onto Betts Ln and the community is up the hill. From S- Take I87 N, exit 9 toward US-9/RT-146 E. Go for 0.28 mi. Turn right onto RT-146 and go for 0.20 miles. Turn right onto Route 236 (0.53 miles). Turn left onto Betts lane. Up the hill.
Interior
Interior Features Ceramic Tile Bath, Kitchen Island
Heating Forced Air, Natural Gas
Flooring Carpet, Ceramic Tile, Other
Fireplaces Number 1
Fireplaces Type Living Room
Fireplace Yes
Window Features Shutters,Egress Window,Garden Window(s)
Exterior
Exterior Feature Drive-Paved
Parking Features Paved, Attached, Driveway, Garage Door Opener
Garage Spaces 2.0
Utilities Available Underground Utilities
Roof Type Shingle
Garage Yes
Building
Lot Description Level, Sprinklers In Front, Sprinklers In Rear, Cleared, Landscaped
Sewer Public Sewer
Water Public
Architectural Style Ranch
New Construction Yes
Schools
School District Shenendehowa
Others
Tax ID 273.14-1-27
Special Listing Condition Standard
Read Less
GET MORE INFORMATION





