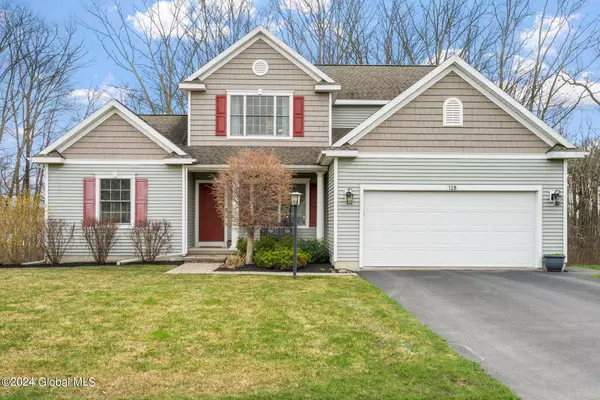Bought with Faruque Ahmed • Fave Realty Inc
For more information regarding the value of a property, please contact us for a free consultation.
128 Fieldstone Drive Niskayuna, NY 12304
Want to know what your home might be worth? Contact us for a FREE valuation!
Our team is ready to help you sell your home for the highest possible price ASAP
Key Details
Sold Price $555,000
Property Type Single Family Home
Sub Type Single Family Residence
Listing Status Sold
Purchase Type For Sale
Square Footage 1,983 sqft
Price per Sqft $279
MLS Listing ID 202415037
Sold Date 06/21/24
Bedrooms 4
Full Baths 3
Half Baths 1
HOA Y/N No
Originating Board Global MLS
Year Built 2011
Annual Tax Amount $10,745
Lot Size 0.300 Acres
Acres 0.3
Lot Dimensions 90X149.5
Property Description
Embrace the serenity of contemporary comfort in this 4-bedroom, 3.1-bath colonial masterpiece. Boasting an open-concept design with a flexible floorplan & over 2700 sq ft of pristine & stunning living space over 3 levels, this home promises effortless living & sophisticated entertaining. Indulge in the luxury of a first-floor owner's suite, designed for privacy, ease & longevity. Step outside onto your inviting deck to bask in the tranquility of the bordering woods & enjoy the gentle whispers of nature. With direct access to a scenic walking trail, your active lifestyle beckons. And yet, you're never too far from the convenience of nearby shopping. Nestled in a charming neighborhood, this home is the epitome of style meeting substance - a remarkable haven that doesn't compromise!
Location
State NY
County Schenectady
Direction Consaul Rd to Fieldstone Dr OR Central Ave to N Allendale Ave to Fieldstone Dr.
Interior
Interior Features High Speed Internet, Walk-In Closet(s), Built-in Features, Eat-in Kitchen, Kitchen Island
Heating Baseboard, Electric, Forced Air, Natural Gas
Flooring Tile, Vinyl, Carpet, Hardwood
Fireplaces Number 1
Fireplaces Type Living Room
Fireplace Yes
Exterior
Exterior Feature Drive-Paved, Lighting
Parking Features Paved, Attached, Driveway, Garage Door Opener
Garage Spaces 2.0
Utilities Available Cable Connected
Roof Type Asphalt
Porch Deck
Garage Yes
Building
Lot Description Private, Sprinklers In Front, Landscaped
Sewer Public Sewer
Water Public
Architectural Style Contemporary
New Construction No
Schools
School District South Colonie
Others
Tax ID 422400 60.16-1-73
Special Listing Condition Standard
Read Less
GET MORE INFORMATION





