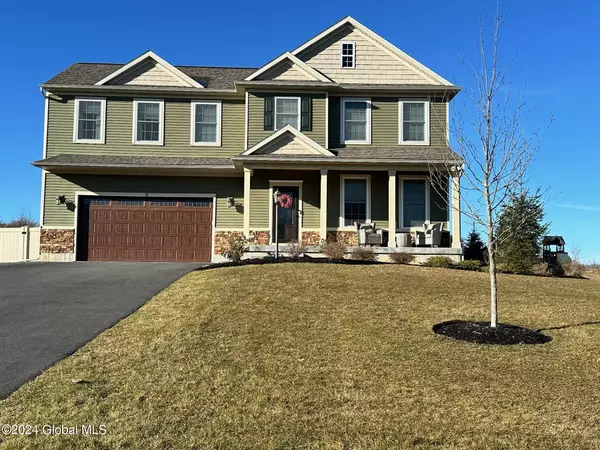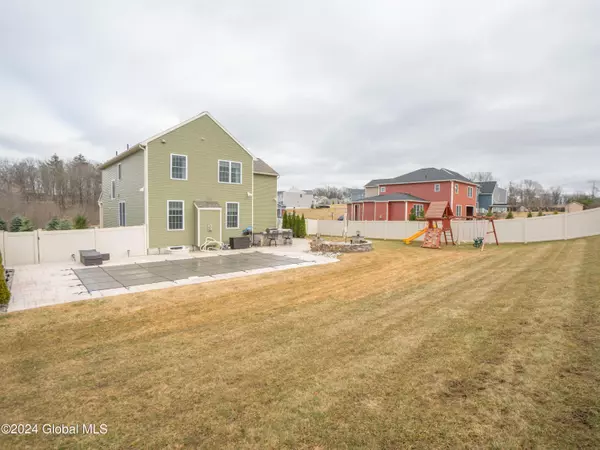Bought with Pavel Karakalchu • Gucciardo Real Estate LLC
For more information regarding the value of a property, please contact us for a free consultation.
5 Tourtise Drive Halfmoon, NY 12118
Want to know what your home might be worth? Contact us for a FREE valuation!
Our team is ready to help you sell your home for the highest possible price ASAP
Key Details
Sold Price $795,000
Property Type Single Family Home
Sub Type Single Family Residence
Listing Status Sold
Purchase Type For Sale
Square Footage 2,557 sqft
Price per Sqft $310
Subdivision Howland Park
MLS Listing ID 202413167
Sold Date 06/03/24
Bedrooms 4
Full Baths 2
Half Baths 1
HOA Fees $35/ann
HOA Y/N Yes
Originating Board Global MLS
Year Built 2018
Annual Tax Amount $10,817
Lot Size 1.040 Acres
Acres 1.04
Lot Dimensions 45,332sf
Property Description
Welcome to your dream home ~ 5 Tourtise Drive in the heart of Halfmoon! This 5 year young, meticulously maintained, energy efficient Marini built home features 4 bedrooms, large 2nd floor laundry room, an extensive trim package throughout, custom California closets, abundant lighting features, heated garage, generator, & a huge finished basement!
Enjoy stunning sunsets in your backyard oasis perfect for entertaining or relaxing all day~ a 14x30 heated salt water pool, gas fire pit, custom outdoor kitchen on over 1 acre of land!
Enjoy a quiet country-like setting, yet minutes from Rte 9, I-87, grocery stores, shopping & the Town of Halfmoon park. About a 20 min drive to Albany Airport & Saratoga Springs.
Location
State NY
County Saratoga
Community Howland Park
Zoning Single Residence
Direction I-87 to Exit 9. Route 9 North to Farm to Market Road to Cary Road to Johnson Road - Tourtise Drive is off of Johnson Rd.
Interior
Interior Features Grinder Pump, Radon System, Tray Ceiling(s), Walk-In Closet(s), Ceramic Tile Bath, Crown Molding, Eat-in Kitchen, Kitchen Island
Heating Forced Air
Flooring Tile, Carpet, Ceramic Tile, Hardwood, Laminate
Fireplaces Number 1
Fireplaces Type Family Room, Gas
Fireplace Yes
Window Features Low Emissivity Windows,Screens,Blinds,Egress Window,ENERGY STAR Qualified Windows,Insulated Windows
Exterior
Exterior Feature Drive-Paved, Gas Grill, Lighting, Outdoor Bar, Outdoor Kitchen
Parking Features Paved, Attached, Driveway, Garage Door Opener, Heated Garage
Garage Spaces 2.0
Pool In Ground, Salt Water
Utilities Available Cable Connected, Underground Utilities
Roof Type Asphalt
Porch Front Porch, Patio
Garage Yes
Building
Lot Description Level, Sprinklers In Front, Sprinklers In Rear, Negotiable, Cleared, Landscaped
Sewer Public Sewer
Water Public
Architectural Style Colonial
New Construction No
Schools
School District Shenendehowa
Others
Tax ID 260.20-2-18
Acceptable Financing Assumable, Cash
Listing Terms Assumable, Cash
Special Listing Condition Standard
Read Less
GET MORE INFORMATION





