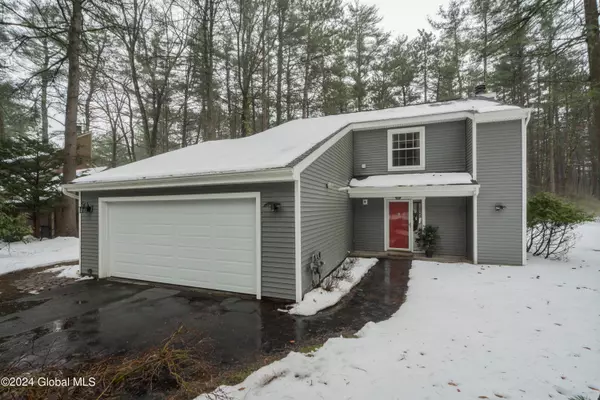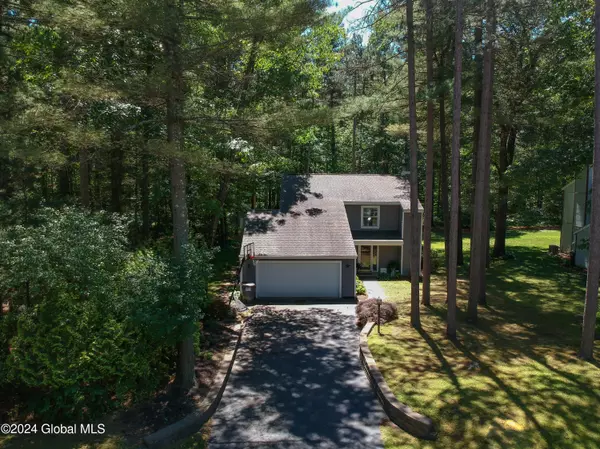Bought with Charles B Goodridge • Julie & Co Realty, LLC
For more information regarding the value of a property, please contact us for a free consultation.
10 Scotch Mist Way Malta, NY 12020
Want to know what your home might be worth? Contact us for a FREE valuation!
Our team is ready to help you sell your home for the highest possible price ASAP
Key Details
Sold Price $425,000
Property Type Single Family Home
Sub Type Single Family Residence
Listing Status Sold
Purchase Type For Sale
Square Footage 1,876 sqft
Price per Sqft $226
Subdivision Luther Forest
MLS Listing ID 202414508
Sold Date 05/20/24
Bedrooms 3
Full Baths 2
Half Baths 1
HOA Fees $10/ann
HOA Y/N Yes
Originating Board Global MLS
Year Built 1979
Annual Tax Amount $6,357
Lot Size 0.310 Acres
Acres 0.31
Lot Dimensions 90x150
Property Description
Welcome to Luther Forest Living! This charming contemporary single-family home offers the perfect blend of comfort & convenience and is part of the Ballston Spa Central School District. Spacious and inviting, this home features 3 bedrooms, 2.5 bathrooms, which includes a primary ensuite, a beautiful gas fireplace that warms the open first floor & an on demand hot water system. Enjoy dinner on the expansive deck overlooking the lush green backyard which backs up to the forest & local walking trails. Enjoy the best of both worlds w/ easy access to nature trails, parks, & recreational activities, all while being just minutes away from shopping, dining & major commuter routes. Seller requests flexible closing to coincide with their proposed new construction closing May/June 2024.
Location
State NY
County Saratoga
Community Luther Forest
Zoning Single Residence
Direction Exit 12 off Northway, at traffic circle follow RT-67E, at traffic circle take 2nd exit onto Dunning Street, at traffic circle take 1st exit onto Fox Wander West, take 3rd left on to Scotch Mist Way. House will be on the right.
Interior
Interior Features High Speed Internet, Paddle Fan, Solid Surface Counters, Ceramic Tile Bath, Eat-in Kitchen
Heating Forced Air, Natural Gas
Flooring Carpet, Ceramic Tile, Laminate
Fireplaces Number 1
Fireplaces Type Living Room
Fireplace Yes
Window Features Curtain Rods
Exterior
Exterior Feature Drive-Paved, Lighting
Parking Features Off Street, Paved, Attached, Driveway, Garage Door Opener
Garage Spaces 2.0
Utilities Available Cable Available
Roof Type Asphalt
Porch Deck
Garage Yes
Building
Lot Description Level, Private, Cleared
Sewer Public Sewer
Water Public
Architectural Style Contemporary
New Construction No
Schools
School District Ballston Spa
Others
Tax ID 229.20-2-26
Read Less
GET MORE INFORMATION





