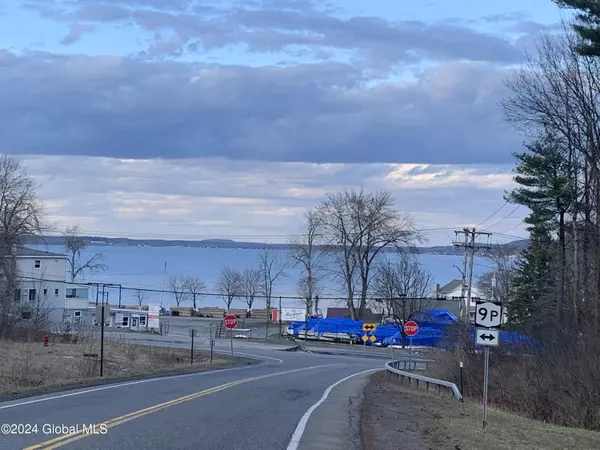Bought with Victoria Romeo • Romeo Team Realty
For more information regarding the value of a property, please contact us for a free consultation.
85 Thimbleberry Road Malta, NY 12020
Want to know what your home might be worth? Contact us for a FREE valuation!
Our team is ready to help you sell your home for the highest possible price ASAP
Key Details
Sold Price $312,500
Property Type Townhouse
Sub Type Townhouse
Listing Status Sold
Purchase Type For Sale
Square Footage 1,385 sqft
Price per Sqft $225
Subdivision Luther Forest
MLS Listing ID 202414678
Sold Date 05/09/24
Bedrooms 2
Full Baths 1
Half Baths 1
HOA Fees $12/ann
HOA Y/N Yes
Originating Board Global MLS
Year Built 1987
Annual Tax Amount $4,483
Lot Size 6,534 Sqft
Acres 0.15
Lot Dimensions 43 x 150
Property Description
Awesome renovated Luther Forest townhome ready for a quick closing! This 2 bedroom home had extensive renovations in 2018 with an open concept on the first floor, vaulted ceiling, engineered flooring and a skylite. Newer kitchen with granite counters, tile backsplash and great storage. The dining area has a large breakfast counter, sliders to the deck bringing in beautiful natural lite and perfect for entertaining. And there is an alcove ideal for a work station! 2nd floor includes the primary with 2 large lit closets and private entry door to the bathroom. Open loft area houses the laundry with shelving and easy access to both bedrooms and bathroom as it should! Nice deep lot with mature trees and storage shed. Close to Saratoga Lake and I87 and awesome walking trails! HOA $145/yr
Location
State NY
County Saratoga
Community Luther Forest
Zoning Single Residence
Direction I87 to exit 12 , east on Rt 67 to Rt 9-cross thru the roundabout to Plains Rd, Right on S Ermine entrance, one block to Thimbleberry-85 in front of intersection. Or Rt 9 south from Saratoga Springs, left on Rt 9P, Right on Plains Rd, Left on S Ermine, one block to Thimbleberry- 85 at intersection So easy to get to!
Interior
Interior Features High Speed Internet, Paddle Fan, Vaulted Ceiling(s), Ceramic Tile Bath
Heating Baseboard, Hot Water, Natural Gas
Flooring Tile, Wood, Carpet
Window Features Screens,Skylight(s),Blinds,Curtain Rods
Exterior
Exterior Feature Drive-Paved, Lighting
Parking Features Paved, Attached, Garage Door Opener
Garage Spaces 1.0
Roof Type Asphalt
Porch Deck
Garage Yes
Building
Lot Description Level, Road Frontage
Sewer Public Sewer
Water Public
Architectural Style Townhouse
New Construction No
Schools
School District Ballston Spa
Others
Tax ID 414089 230.46-1-52
Acceptable Financing Cash
Listing Terms Cash
Special Listing Condition Standard
Read Less
GET MORE INFORMATION





