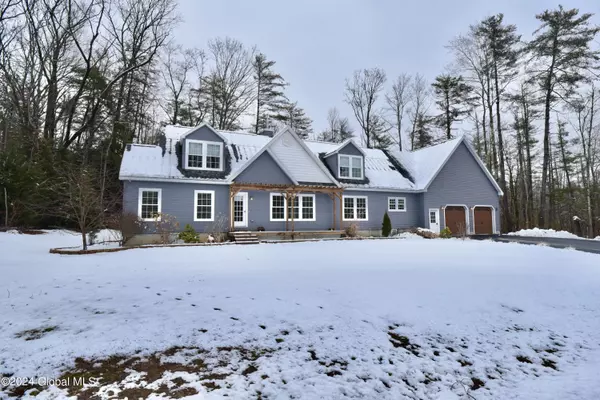Bought with non-member non member • NON MLS OFFICE
For more information regarding the value of a property, please contact us for a free consultation.
451 Stone Church Road Milton, NY 12020
Want to know what your home might be worth? Contact us for a FREE valuation!
Our team is ready to help you sell your home for the highest possible price ASAP
Key Details
Sold Price $605,000
Property Type Single Family Home
Sub Type Single Family Residence
Listing Status Sold
Purchase Type For Sale
Square Footage 2,660 sqft
Price per Sqft $227
MLS Listing ID 202411520
Sold Date 04/16/24
Bedrooms 4
Full Baths 3
Half Baths 1
HOA Y/N No
Originating Board Global MLS
Year Built 2017
Annual Tax Amount $9,468
Lot Size 2.070 Acres
Acres 2.07
Lot Dimensions 193X461
Property Description
This 7-year-old home, boasting 4 bedrooms, 3.5 baths, and over 3000 sqft, offers a spacious and luxurious living experience, ideal for those who enjoy entertaining. The Chef's dream kitchen is equipped with stainless steel appliances, granite counters, an island, tile backsplash, and a butler's prep kitchen. Easy living with 2 first-floor en suites. The large family room features a stone fireplace. Step out of the formal dining room to the private backyard offering a 16X20 deck with a pavilion, hot tub, paver patio, and a 12X20 storage shed. The basement is another standout feature with a finished rec room, office space, and a custom wet bar. The 2-car garage includes a finished bonus room for all your storage needs.
Location
State NY
County Saratoga
Direction Northline Rd, to Rock city rd., right on stone church rd. House on right.
Interior
Interior Features High Speed Internet, Solid Surface Counters, Walk-In Closet(s), Wet Bar, Ceramic Tile Bath, Crown Molding, Kitchen Island
Heating Forced Air, Natural Gas
Flooring Carpet, Ceramic Tile, Hardwood, Laminate
Fireplaces Number 1
Fireplaces Type Family Room
Fireplace Yes
Window Features Blinds,ENERGY STAR Qualified Windows
Exterior
Exterior Feature Drive-Paved, Lighting
Parking Features Off Street, Paved, Attached, Driveway, Garage Door Opener
Garage Spaces 2.0
Utilities Available Cable Available
Roof Type Asphalt
Porch Pressure Treated Deck, Patio
Building
Lot Description Level, Private, Road Frontage, Wetlands, Wooded, Cleared
Sewer Public Sewer
Water Public
Architectural Style Cape Cod
New Construction No
Schools
School District Ballston Spa
Others
Tax ID 414289 190.-1-22.2
Special Listing Condition Standard
Read Less
GET MORE INFORMATION





