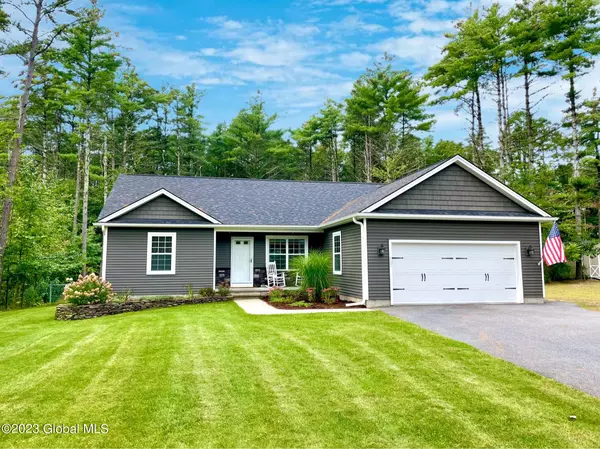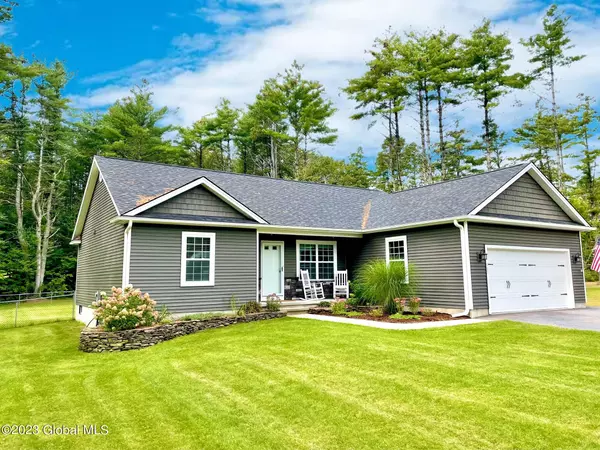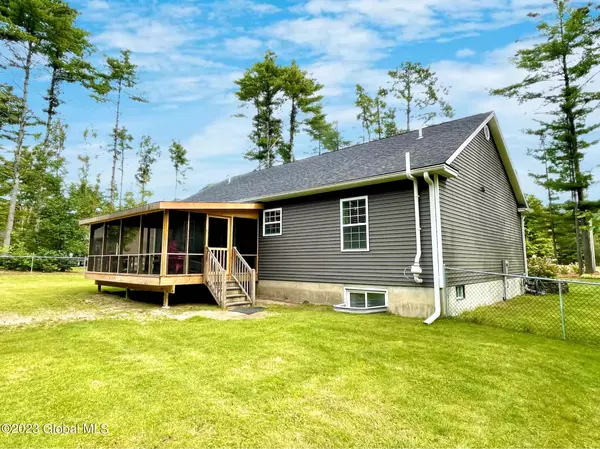Bought with Elizabeth Zwickle • eXp Realty
For more information regarding the value of a property, please contact us for a free consultation.
507 Gansevoort Road Moreau, NY 12828
Want to know what your home might be worth? Contact us for a FREE valuation!
Our team is ready to help you sell your home for the highest possible price ASAP
Key Details
Sold Price $415,000
Property Type Single Family Home
Sub Type Single Family Residence
Listing Status Sold
Purchase Type For Sale
Square Footage 1,380 sqft
Price per Sqft $300
MLS Listing ID 202326378
Sold Date 02/12/24
Bedrooms 3
Full Baths 3
HOA Y/N No
Originating Board Global MLS
Year Built 2018
Annual Tax Amount $5,734
Lot Size 2.280 Acres
Acres 2.28
Property Description
Beautiful Ranch home nestled on a picturesque 2.28 acres! This like new, 3 bedroom, 3 bath home boasts a wonderful great room, perfect for relaxing and entertaining. The hardwood floors, maple cabinets, granite counters, stainless steel appliances, recessed lighting, and vaulted ceilings combine a modern design with a cozy charm. The Primary bedroom offers ample space, a large walk-in closet and a master bath with tile floors, a vanity with granite counter and a walk-in shower. The recently finished basement provides and amazing space for a family room, with a full bath with laundry, and is complete with a large egress window adding tons of natural light. Outside, the screened-in back porch gives yet another area to relax and entertain with views of the large fenced in back yard.
Location
State NY
County Saratoga
Direction Reynolds Rd to Gansevoort Rd, house on left.
Interior
Interior Features Radon System, Vaulted Ceiling(s), Walk-In Closet(s), Kitchen Island
Heating Forced Air, Natural Gas
Flooring Carpet, Ceramic Tile, Hardwood
Exterior
Exterior Feature Drive-Paved
Parking Features Paved, Attached, Garage Door Opener
Garage Spaces 2.0
Roof Type Asphalt
Porch Rear Porch, Screened, Covered, Front Porch
Garage Yes
Building
Lot Description Level
Sewer Septic Tank
Water Public
Architectural Style Ranch
New Construction No
Schools
School District South Glens Falls
Others
Tax ID 414489 64.1-1-34.1
Special Listing Condition Standard
Read Less
GET MORE INFORMATION





