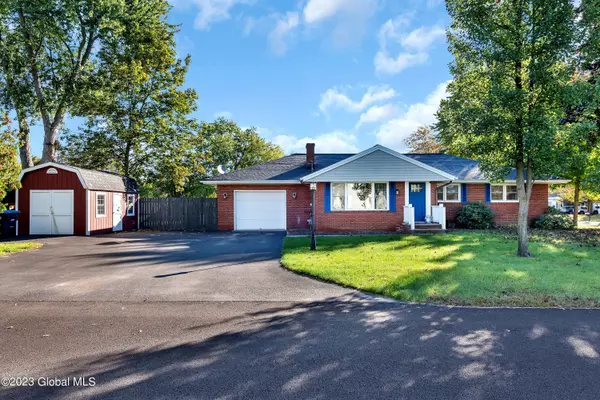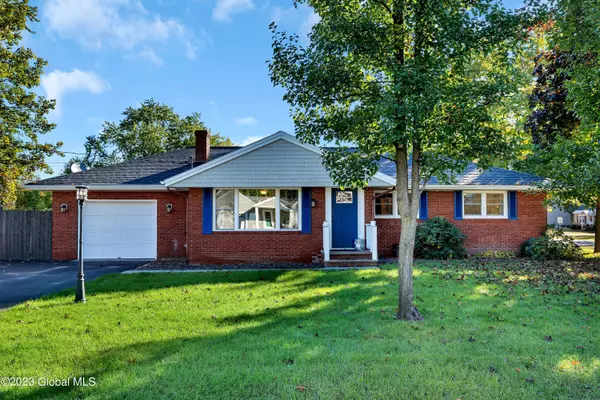Bought with Cindy L Anthis • Hunt ERA
For more information regarding the value of a property, please contact us for a free consultation.
10 Woodside Avenue Moreau, NY 12803
Want to know what your home might be worth? Contact us for a FREE valuation!
Our team is ready to help you sell your home for the highest possible price ASAP
Key Details
Sold Price $339,800
Property Type Single Family Home
Sub Type Single Family Residence
Listing Status Sold
Purchase Type For Sale
Square Footage 1,670 sqft
Price per Sqft $203
MLS Listing ID 202326590
Sold Date 12/28/23
Bedrooms 3
Full Baths 2
HOA Y/N No
Originating Board Global MLS
Year Built 1964
Annual Tax Amount $3,590
Lot Size 0.340 Acres
Acres 0.34
Property Description
Known for its classic and timeless appeal, situated on a 0.34 acre corner lot, this 3 bedroom 2 bath Brick Ranch Home offers an inviting exterior. Inside you're welcomed with oak wood floors through-out, a wood burning fireplace (unknown condition) in the living room, which flows to the kitchen, and dining. Off the kitchen is a 4 season sunroom with electric fireplace, opening up to the backyard, patio with gas firepit, and large fenced in yard. 3 bedrooms & 1 full bath on the main floor.(temporary laundry in 3rd bedroom) The basement has 1 full bath, a spacious laundry room, and ample space for finishing a 4th bedroom, office, and/or rec room. Included machine shed, with carport, and dog condo.
Location
State NY
County Saratoga
Zoning Single Residence
Direction US-9 To Pine Rd, left onto Woodside Ave
Interior
Interior Features Grinder Pump, High Speed Internet, Paddle Fan, Solid Surface Counters, Other, Eat-in Kitchen, Kitchen Island
Heating Forced Air, Natural Gas
Flooring Ceramic Tile, Hardwood
Fireplaces Number 2
Fireplaces Type Electric, Living Room, Wood Burning
Equipment Grinder Pump, Irrigation Equipment
Fireplace Yes
Exterior
Exterior Feature Drive-Paved, Lighting
Parking Features Off Street, Paved, Attached, Driveway, Garage Door Opener
Garage Spaces 1.0
Utilities Available Cable Available
Roof Type Shingle,Asphalt
Porch Glass Enclosed, Patio, Porch
Garage Yes
Building
Lot Description Level, Road Frontage, Sprinklers In Front, Sprinklers In Rear, Corner Lot, Landscaped
Sewer Septic Tank
Water Public
Architectural Style Ranch
New Construction No
Schools
School District South Glens Falls
Others
Tax ID 414489 50.53-1-4
Special Listing Condition Standard
Read Less
GET MORE INFORMATION





