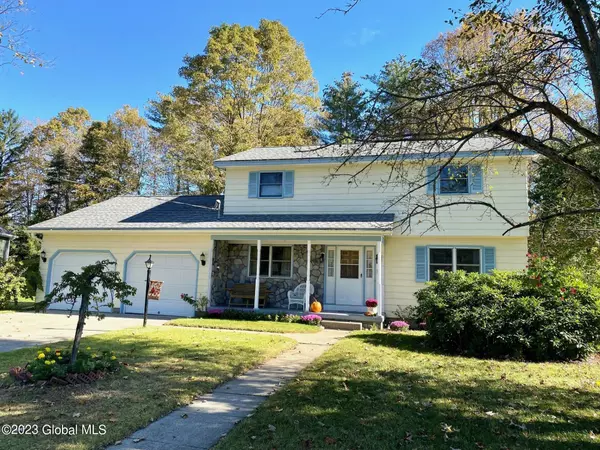Bought with Julie A Snyder • Howard Hanna
For more information regarding the value of a property, please contact us for a free consultation.
3 Oakwood Drive Moreau, NY 12803
Want to know what your home might be worth? Contact us for a FREE valuation!
Our team is ready to help you sell your home for the highest possible price ASAP
Key Details
Sold Price $378,000
Property Type Single Family Home
Sub Type Single Family Residence
Listing Status Sold
Purchase Type For Sale
Square Footage 1,839 sqft
Price per Sqft $205
MLS Listing ID 202327303
Sold Date 12/21/23
Bedrooms 5
Full Baths 2
HOA Y/N No
Originating Board Global MLS
Year Built 1971
Annual Tax Amount $2,460
Lot Size 0.400 Acres
Acres 0.4
Property Description
Spacious and inviting 5 bedroom house with gleaming hardwood floors, formal dining room and first floor bedroom, this home has so much to offer and is ready for the next family to move right in and enjoy. Located within walking distance to Tanglewood Elementary School and SGF High School, you'll enjoy the proximity to parks, stores and easy access to I-87. Fully fenced-in backyard, gardens, patio, you'll be able to indulge in nice summer cookouts with family and friends. Upgrades include new water heater (2022), Pella windows (downstairs), roof (2014). Septic was pumped 1.5 year ago. Don't miss out and schedule a showing today!
Location
State NY
County Saratoga
Zoning Single Residence
Direction Rt 9, to Merritt, to Elmwood, to Oakwood.
Interior
Interior Features Eat-in Kitchen, Kitchen Island
Heating Baseboard, Hot Water, Natural Gas
Flooring Ceramic Tile, Hardwood
Fireplace No
Exterior
Exterior Feature None
Parking Features Attached, Driveway, Garage Door Opener
Garage Spaces 2.0
Roof Type Asphalt
Porch Front Porch, Patio
Garage Yes
Building
Lot Description Level, Road Frontage, Landscaped
Sewer Septic Tank
Water Public
Architectural Style Colonial
New Construction No
Schools
School District South Glens Falls
Others
Tax ID 49.50-1-19
Special Listing Condition Standard
Read Less
GET MORE INFORMATION





