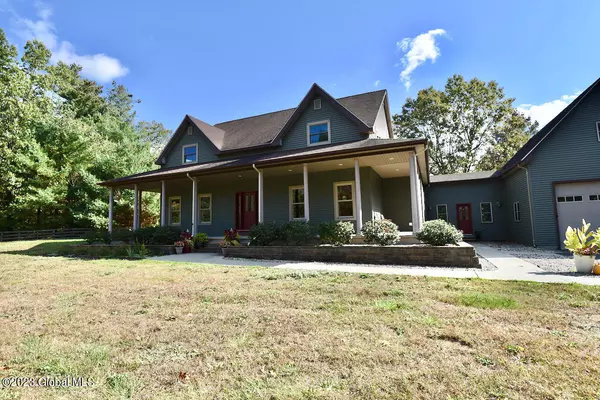Bought with Kristin M McClenaghan • Howard Hanna
For more information regarding the value of a property, please contact us for a free consultation.
120 Vosburgh Road Halfmoon, NY 12188
Want to know what your home might be worth? Contact us for a FREE valuation!
Our team is ready to help you sell your home for the highest possible price ASAP
Key Details
Sold Price $751,000
Property Type Single Family Home
Sub Type Single Family Residence
Listing Status Sold
Purchase Type For Sale
Square Footage 2,881 sqft
Price per Sqft $260
MLS Listing ID 202326914
Sold Date 12/15/23
Bedrooms 4
Full Baths 3
Half Baths 1
HOA Y/N No
Originating Board Global MLS
Year Built 2009
Annual Tax Amount $9,795
Lot Size 43.120 Acres
Acres 43.12
Property Description
Sprawling 2,881 sqft 4 bed 3.5 bath colonial nestled on a 43+ acre property in the Town of Halfmoon & Shen schools. The heart of the home is in the kitchen boasting cherry cabinets, spacious island, granite countertops, SS appliances w/ breakfast nook. Cherry HW floors exude warmth & elegance, complemented by a wood burning fireplace. The layout contains dual primary bedroom suites; 1st floor primary has 2 two walk-in closets, jetted tub & walk-in shower. Upstairs to find the 2nd primary suite w/soaking tub, in-room closet & walk-in closet. Bedrooms 3 & 4 share a jack & jill closet & bath. The exterior of the home is equally as enchanting. Relax on the screened in porch. Multiple barns & outbuildings, tinker in the dual 2 car garages (20X35). In floor radiant in garage & basement.
Location
State NY
County Saratoga
Direction Address is 120 Vosburgh Road; when using google maps enter 118 Vosburgh Road into your GPS. Follow US-9 to Farm to Market Rd in Clifton Park, slight right onto Anthony Road, continue straight onto Vosburgh Road. House is at the end of long shared driveway on the left.
Interior
Interior Features High Speed Internet, Jet Tub, Paddle Fan, Radon System, Solid Surface Counters, Vaulted Ceiling(s), Walk-In Closet(s), Cathedral Ceiling(s), Ceramic Tile Bath, Eat-in Kitchen, Kitchen Island
Heating Baseboard, Hot Water, Propane, Propane Tank Owned, Radiant Floor, Wood Stove
Flooring Carpet, Ceramic Tile, Hardwood
Fireplaces Number 1
Fireplaces Type Wood Burning Stove, Basement, Living Room, Wood Burning
Fireplace Yes
Window Features Double Pane Windows
Exterior
Exterior Feature Barn, Garden, Lighting
Parking Features Off Street, Stone, Storage, Workshop in Garage, Paved, Attached, Driveway, Garage Door Opener, Heated Garage
Garage Spaces 4.0
Utilities Available Cable Available
Roof Type Asphalt
Porch Rear Porch, Screened, Side Porch, Covered, Front Porch, Patio, Porch
Garage Yes
Building
Lot Description Rolling Slope, Secluded, Level, Private, Road Frontage, Wetlands, Wooded, Cleared, Garden
Sewer Septic Tank
Water Public
Architectural Style Colonial
New Construction No
Schools
School District Shenendehowa
Others
Tax ID 413800 266.-2-43.11
Special Listing Condition Standard
Read Less
GET MORE INFORMATION





