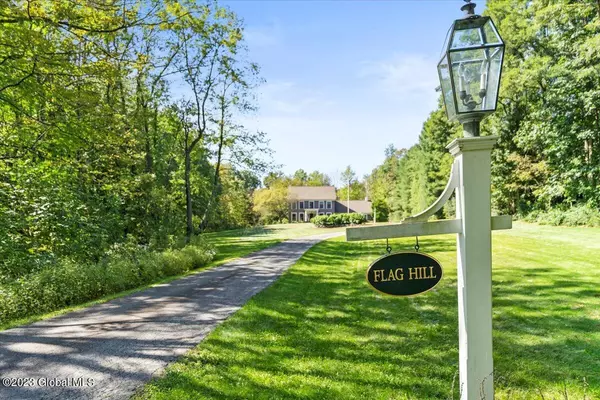Bought with Sarah Hislop • Berkshire Hathaway HomeServices Blake, REALTORS
For more information regarding the value of a property, please contact us for a free consultation.
2079 Cook Road Charlton, NY 12019
Want to know what your home might be worth? Contact us for a FREE valuation!
Our team is ready to help you sell your home for the highest possible price ASAP
Key Details
Sold Price $610,000
Property Type Single Family Home
Sub Type Single Family Residence
Listing Status Sold
Purchase Type For Sale
Square Footage 2,872 sqft
Price per Sqft $212
MLS Listing ID 202325217
Sold Date 12/04/23
Bedrooms 4
Full Baths 2
Half Baths 1
HOA Y/N No
Originating Board Global MLS
Year Built 1989
Annual Tax Amount $11,145
Lot Size 5.960 Acres
Acres 5.96
Lot Dimensions 205 FF
Property Description
OPEN HOUSE 09/23 SAT 12-2PM. Welcome home to 2079 Cook Road. This charming 4-bedroom, 2.5-bathroom retreat offers a spacious and comfortable lifestyle,with a generous square footage. Set on 5.96 serene acres this home boasts inviting living spaces that provide both functionality and style,creating the ideal backdrop for making cherished memories. The first floor features an open kitchen, updated pantry/mud hall/powder room, dining and living rooms plus family room with brick hearth and woodstove to keep things cozy. Upstairs,the 4 bedrooms provide ample space for family members or guests and the bonus room is a great play room or office. Step outside to the lovely backyard,where you can relax,entertain or simply enjoy the outdoors. Don't miss the opportunity to make this house your home.
Location
State NY
County Saratoga
Zoning Single Residence
Direction Route 67 to Cook Rd or Charlton Rd to a right on Jockey St left on Eastern Ave right on Cook Rd
Interior
Interior Features Radon System, Walk-In Closet(s), Built-in Features, Crown Molding, Eat-in Kitchen, Kitchen Island
Heating Forced Air
Flooring Ceramic Tile, Hardwood
Fireplaces Number 1
Fireplaces Type Wood Burning Stove, Family Room, Wood Burning
Fireplace Yes
Window Features ENERGY STAR Qualified Windows
Exterior
Exterior Feature Drive-Paved
Parking Features Attached, Driveway
Garage Spaces 2.0
Utilities Available Cable Available
Roof Type Asphalt
Porch Deck
Building
Lot Description Secluded, Wooded, Cleared, Landscaped
Sewer Septic Tank
Water Drilled Well
Architectural Style Colonial
New Construction No
Schools
School District Burnt Hills-Ballston Lake Csd (Bhbl)
Others
Tax ID 412200 236.-1-6.114
Acceptable Financing Cash
Listing Terms Cash
Special Listing Condition Standard
Read Less
GET MORE INFORMATION





