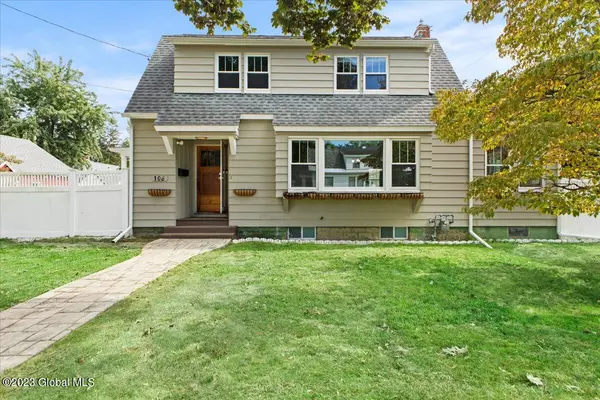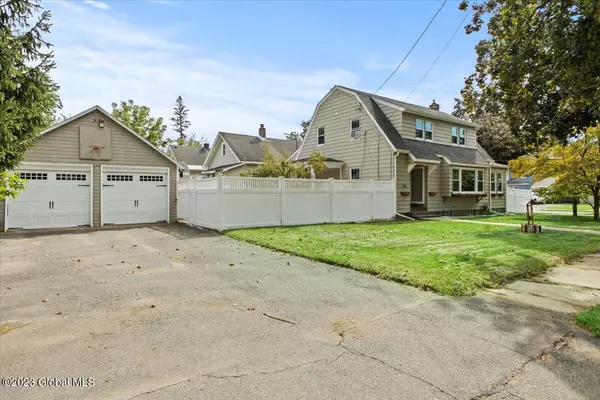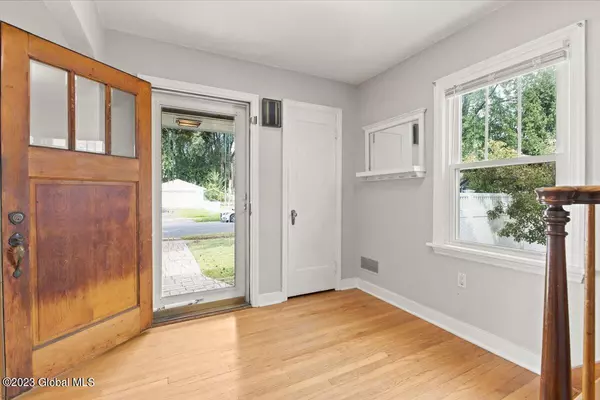Bought with Pamela V Smith • Miranda Real Estate Group Inc
For more information regarding the value of a property, please contact us for a free consultation.
106 Swan Street Scotia, NY 12302
Want to know what your home might be worth? Contact us for a FREE valuation!
Our team is ready to help you sell your home for the highest possible price ASAP
Key Details
Sold Price $275,000
Property Type Single Family Home
Sub Type Single Family Residence
Listing Status Sold
Purchase Type For Sale
Square Footage 1,742 sqft
Price per Sqft $157
MLS Listing ID 202324957
Sold Date 12/01/23
Bedrooms 3
Full Baths 2
HOA Y/N No
Originating Board Global MLS
Year Built 1934
Annual Tax Amount $6,944
Lot Size 7,840 Sqft
Acres 0.18
Lot Dimensions 66 x 120
Property Description
OPEN HOUSE CANCELED 9/24! This inviting Village of Scotia home checks all the boxes with a spacious floor plan, Central Air, TWO full baths, 2 car garage & more! Situated on a corner lot and a quiet street close to everything. 1,700+ square feet of living space includes a large living room with a huge seat window, bright kitchen with plenty of counterspace and island, and 3 roomy bedrooms upstairs. Relax or enjoy some afternoon reading on the built in seating in the gorgeous sunroom! Outside, enjoy the fully fenced in backyard with space for gardening, a patio for entertaining, and garage with plenty of space for cars and upper storage area. Walk to many restaurants, dog park, the schools and more.. all UNDER 1 MILE from this home! Newer roof, windows and mechanicals!
Location
State NY
County Schenectady
Direction From Sacandaga Rd, turn onto Swan St. Home is at the end of the street. From Mohawk Ave, turn onto N Toll St. Right on Lark. Home will be on your left.
Interior
Interior Features Built-in Features, Kitchen Island
Heating Forced Air, Natural Gas
Fireplace No
Exterior
Exterior Feature Drive-Paved, Garden
Parking Features Off Street, Storage, Paved, Detached, Driveway
Garage Spaces 2.0
Utilities Available Cable Connected
Roof Type Asphalt
Porch Side Porch, Patio
Garage Yes
Building
Lot Description Corner Lot
Sewer Public Sewer
Water Public
Architectural Style Colonial
New Construction No
Schools
School District Scotia Glenville
Others
Tax ID 38.26-2-23
Special Listing Condition Standard
Read Less
GET MORE INFORMATION





