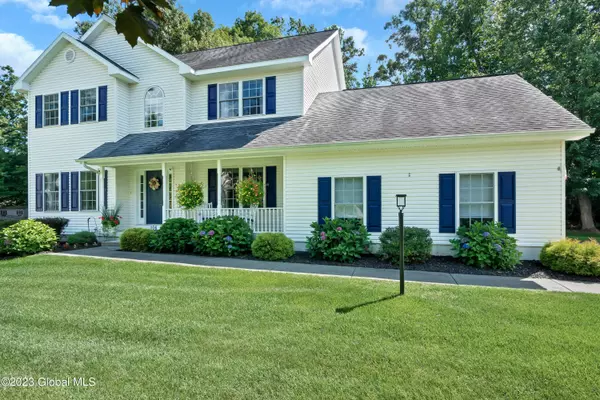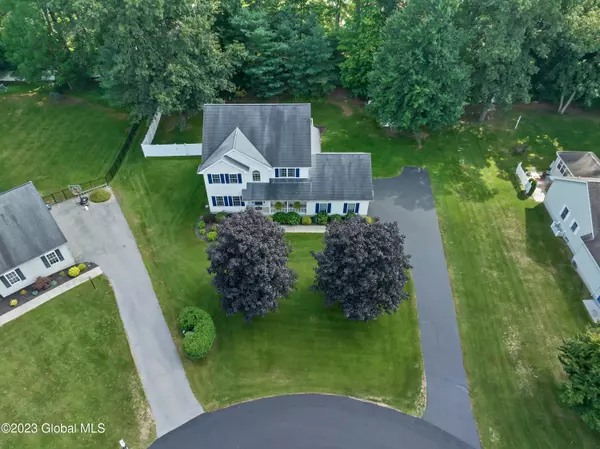Bought with Kellie Viddivo • KW Platform
For more information regarding the value of a property, please contact us for a free consultation.
106 Stockbridge Court Milton, NY 12020
Want to know what your home might be worth? Contact us for a FREE valuation!
Our team is ready to help you sell your home for the highest possible price ASAP
Key Details
Sold Price $575,000
Property Type Single Family Home
Sub Type Single Family Residence
Listing Status Sold
Purchase Type For Sale
Square Footage 2,880 sqft
Price per Sqft $199
MLS Listing ID 202324575
Sold Date 11/20/23
Bedrooms 4
Full Baths 2
Half Baths 1
HOA Y/N No
Originating Board Global MLS
Year Built 2001
Annual Tax Amount $8,208
Lot Size 0.550 Acres
Acres 0.55
Property Description
Situated on a quiet cul-de-sac in a sought after neighborhood, this spacious home has so much to offer! Sunny two-story foyer welcomes you with a den/formal living area and a corner office with French doors - perfect for work at home or school work. Beautifully updated kitchen with island, granite, and newer SS appliances. Formal dining room. Primary suite features cathedral ceiling, sitting area, two large closets, and bath with large tub, shower, and dual sinks. First floor laundry/mud room. Don't miss other upgrades like the pocket doors to the living room, plus an easy to finish basement with 9 foot ceilings and additional access from the garage! HVAC replaced 2021. Partially fenced backyard with spacious deck, oversized shed. Impeccably maintained by original owners!
Location
State NY
County Saratoga
Zoning Single Residence
Direction From Exit 13 of I87, head south and take a right on Malta Ave. Take a Right on Northline Rd, continue to take a Left onto Berkshire Drive. Stockbridge Ct is the first street on your left.
Interior
Interior Features High Speed Internet, Cathedral Ceiling(s), Eat-in Kitchen, Kitchen Island
Heating Forced Air
Flooring Carpet, Hardwood, Laminate, Linoleum
Fireplaces Number 1
Fireplaces Type Family Room, Gas
Fireplace Yes
Exterior
Exterior Feature Drive-Paved, Garden
Parking Features Attached, Driveway, Garage Door Opener
Garage Spaces 2.0
Utilities Available Cable Connected
Roof Type Shingle,Asphalt
Porch Deck, Front Porch
Garage Yes
Building
Lot Description Sprinklers In Front, Sprinklers In Rear, Cul-De-Sac, Landscaped
Sewer Public Sewer
Water Public
Architectural Style Colonial
New Construction No
Schools
School District Ballston Spa
Others
Tax ID 203.5-3-13
Special Listing Condition Standard
Read Less
GET MORE INFORMATION





