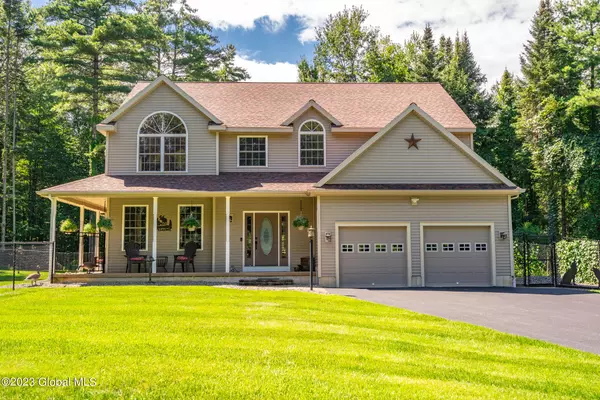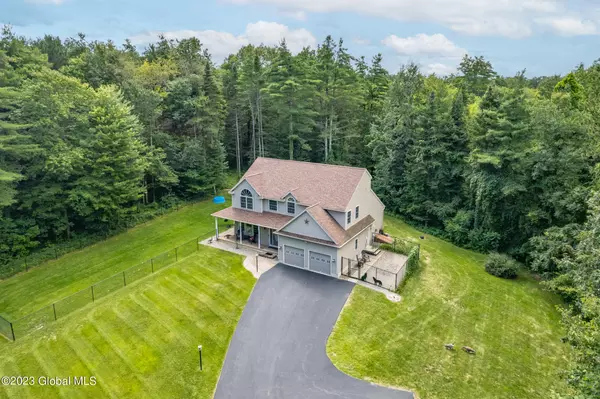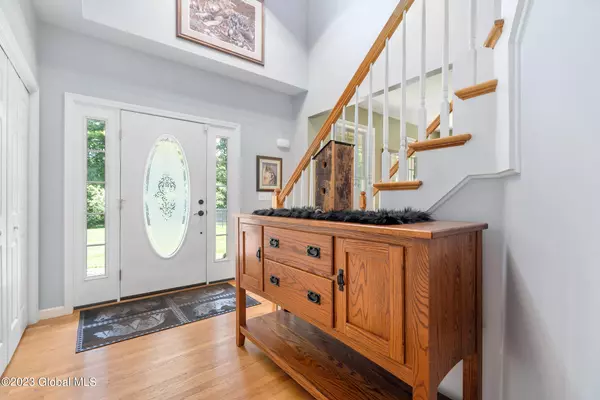Bought with Charles B Goodridge • Julie & Co Realty, LLC
For more information regarding the value of a property, please contact us for a free consultation.
361 Gansevoort Road Moreau, NY 12831
Want to know what your home might be worth? Contact us for a FREE valuation!
Our team is ready to help you sell your home for the highest possible price ASAP
Key Details
Sold Price $590,000
Property Type Single Family Home
Sub Type Single Family Residence
Listing Status Sold
Purchase Type For Sale
Square Footage 2,550 sqft
Price per Sqft $231
MLS Listing ID 202322998
Sold Date 10/06/23
Bedrooms 4
Full Baths 2
Half Baths 1
HOA Y/N No
Originating Board Global MLS
Year Built 2007
Annual Tax Amount $6,745
Lot Size 9.970 Acres
Acres 9.97
Property Description
Four bedroom, two full and one-half bath colonial setting on 10 acres with beautiful porches leading to fenced in areas and overlooking gardens and woodlands. Custom cherry eat in kitchen features granite countertops and high-end appliances including a double wall oven. Grand two story foyer, formal dining and living rooms. Family room with 18 foot vaulted ceiling opens to balcony above and the fireplace has a custom oak mantle with hidden television compartment and sound system. Hardwood floors throughout. Vaulted ceiling primary suite with two walk-in closets, double sinks, jacuzzi tub and standup shower.
Location
State NY
County Saratoga
Zoning Single Residence
Direction US 9 to NY 197/Renolds Road. Turn right onto NY 32/Gansevoort Road. Property on right GPS is accurate
Interior
Interior Features Jet Tub, Paddle Fan, Vaulted Ceiling(s), Walk-In Closet(s), Wired for Sound, Eat-in Kitchen
Heating Propane
Flooring Tile, Hardwood
Fireplaces Number 1
Fireplaces Type Family Room
Fireplace Yes
Exterior
Exterior Feature Drive-Paved, Garden
Parking Features Paved, Garage Door Opener
Garage Spaces 2.0
Utilities Available Cable Connected
Roof Type Asphalt
Porch Front Porch
Garage Yes
Building
Lot Description Level, Private, Wooded, Landscaped
Sewer Septic Tank
Water Drilled Well
Architectural Style Colonial
New Construction No
Schools
School District South Glens Falls
Others
Tax ID 414400 77-1-28.4
Special Listing Condition Standard
Read Less
GET MORE INFORMATION





