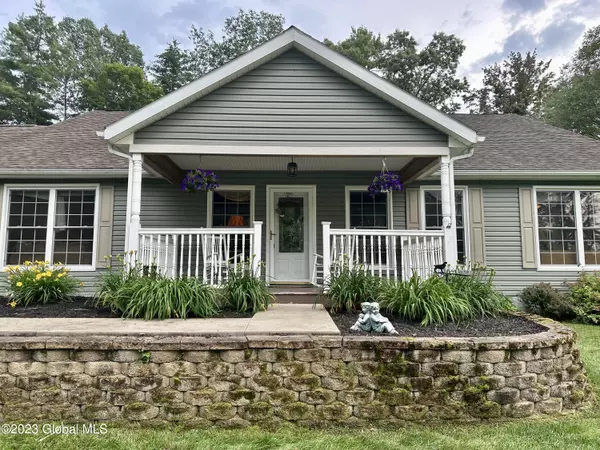Bought with Patricia J Mangini • Berkshire Hathaway HomeServices Blake, REALTORS
For more information regarding the value of a property, please contact us for a free consultation.
10 Iris Avenue Moreau, NY 12803
Want to know what your home might be worth? Contact us for a FREE valuation!
Our team is ready to help you sell your home for the highest possible price ASAP
Key Details
Sold Price $375,000
Property Type Single Family Home
Sub Type Single Family Residence
Listing Status Sold
Purchase Type For Sale
Square Footage 1,860 sqft
Price per Sqft $201
MLS Listing ID 202320116
Sold Date 09/15/23
Bedrooms 3
Full Baths 2
HOA Y/N No
Originating Board Global MLS
Year Built 1993
Annual Tax Amount $4,933
Lot Size 0.620 Acres
Acres 0.62
Lot Dimensions 125x182x172x193
Property Description
Large beautiful 3 bed 2 full bath ranch style home in a wonderful neighborhood. Vaulted ceiling and gas fireplace in the stunning living room. Large primary suite with walk in closet, laundry and full bathroom. Gas heat, central air, solid surface counters, fully fenced yard, nice trex deck with awning. Make your appointment today.
Multiple Offers, best and final due by 2 PM Monday 7/10/23.
Location
State NY
County Saratoga
Zoning Single Residence
Direction Feederdam or Nolan to Tanglewood to Iris, house on left
Interior
Interior Features Paddle Fan, Solid Surface Counters, Vaulted Ceiling(s), Chair Rail, Crown Molding, Eat-in Kitchen
Heating Forced Air, Natural Gas
Flooring Vinyl, Carpet
Fireplaces Number 1
Fireplaces Type Gas
Fireplace Yes
Window Features Screens,Window Coverings,Window Treatments,Curtain Rods
Exterior
Exterior Feature Drive-Paved, Lighting
Parking Features Paved, Attached, Driveway
Garage Spaces 2.0
Roof Type Composition
Porch Awning(s), Composite Deck, Front Porch
Garage Yes
Building
Lot Description Sprinklers In Front, Sprinklers In Rear, Landscaped
Sewer Septic Tank
Water Public
Architectural Style Ranch
New Construction No
Schools
School District South Glens Falls
Others
Tax ID 414489 49.15-1-21
Special Listing Condition Standard
Read Less
GET MORE INFORMATION





