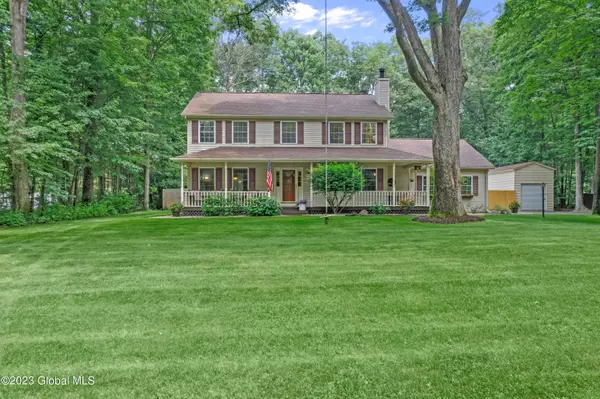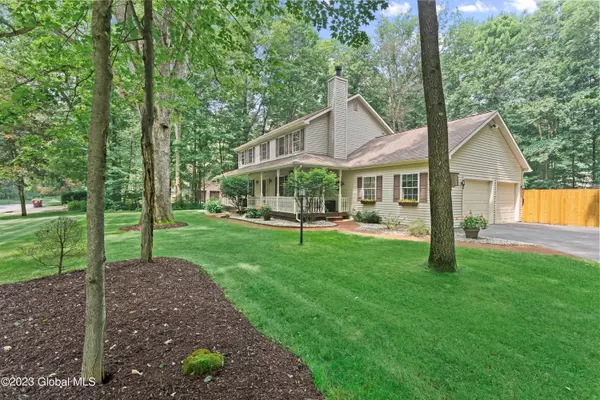Bought with Elizabeth Ellers • HS Capital Realty LLC
For more information regarding the value of a property, please contact us for a free consultation.
57 Oak View Drive Moreau, NY 12828
Want to know what your home might be worth? Contact us for a FREE valuation!
Our team is ready to help you sell your home for the highest possible price ASAP
Key Details
Sold Price $475,000
Property Type Single Family Home
Sub Type Single Family Residence
Listing Status Sold
Purchase Type For Sale
Square Footage 2,028 sqft
Price per Sqft $234
MLS Listing ID 202320382
Sold Date 09/01/23
Bedrooms 3
Full Baths 2
Half Baths 1
HOA Y/N No
Originating Board Global MLS
Year Built 1998
Annual Tax Amount $5,901
Lot Size 0.740 Acres
Acres 0.74
Property Description
Welcome to this stunning home, nestled on a private .74 lot, across from state land, offering walking trails! A full length wrap around porch greets you, complete with lattice base & LED porch lights. Newly renovated kitchen features tile backsplash,GE stainless steel appliances, built-in butler's pantry with coffee bar & wine rack. The cozy family room is complete,with wood burning fireplace,built-ins,& solid wood shelving. The primary suite features a walk-in closet & the bath has been completely renovated with a brand new walk-in shower & sliding glass door. The finished basement offers more family/playroom space. Lounge poolside next to your heated in-ground pool, in your outdoor paradise! Outside hot/cold shower. 2 car garage, plus a newly built 12x24 detached garage with auto lift!
Location
State NY
County Saratoga
Zoning Single Residence
Direction Take I-87 to Exit 17N. Continue on Rt. 9 North to Rt. 197. Turn right onto Coriander Dr. , Continue straight on Coriander Dr. to the stop sign. Left onto Oak View Drive, continue on Oak View, 57 Oak view will be on Your Left.
Interior
Interior Features High Speed Internet, Paddle Fan, Solid Surface Counters, Walk-In Closet(s), Built-in Features, Eat-in Kitchen, Kitchen Island
Heating Forced Air, Natural Gas, Wood
Flooring Tile, Wood, Carpet, Ceramic Tile, Hardwood
Fireplaces Number 1
Fireplaces Type Family Room, Wood Burning
Fireplace Yes
Window Features Blinds
Exterior
Exterior Feature Drive-Paved, Lighting, Outdoor Shower
Parking Features Off Street, Paved, Attached, Detached, Driveway, Garage Door Opener, Heated Garage
Garage Spaces 2.0
Pool In Ground
Roof Type Asphalt
Porch Wrap Around, Covered, Front Porch, Patio, Porch
Garage Yes
Building
Lot Description Level, Private, Sprinklers In Front, Sprinklers In Rear, Wooded, Landscaped
Sewer Septic Tank
Water Drilled Well
Architectural Style Colonial
New Construction No
Schools
School District South Glens Falls
Others
Tax ID 41448977.6-2-15
Special Listing Condition Standard
Read Less
GET MORE INFORMATION





