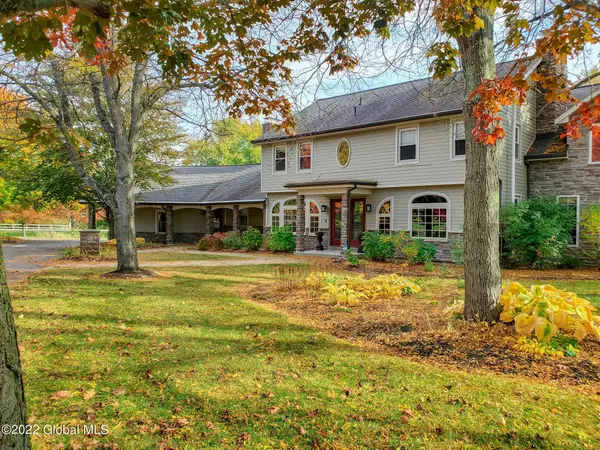Bought with Victoria Romeo • Romeo Team Realty
For more information regarding the value of a property, please contact us for a free consultation.
489 Stage Road Charlton, NY 12019
Want to know what your home might be worth? Contact us for a FREE valuation!
Our team is ready to help you sell your home for the highest possible price ASAP
Key Details
Sold Price $925,000
Property Type Single Family Home
Sub Type Single Family Residence
Listing Status Sold
Purchase Type For Sale
Square Footage 4,752 sqft
Price per Sqft $194
MLS Listing ID 202320510
Sold Date 09/01/23
Bedrooms 5
Full Baths 4
Half Baths 1
HOA Y/N No
Originating Board Global MLS
Year Built 1976
Annual Tax Amount $22,464
Lot Size 17.100 Acres
Acres 17.1
Property Description
Seller says SELL! TAXES LOWERED-- New tax amount listed! This absolutely stunning equestrian facility is ready for its new owner! Completely custom + state-of-the-art horse facility includes 6 paddocks w/auto-heated waterers, 8-12x14 stalls w/revolving aisle feeders; grooming stall, wash stall, heated utility room w/washer/dryer hookup, large climate controlled tack room w/built-in storage, climate controlled conference center/lounge above barn, attached hay barn, heated workshop w/center drain, 70x120 heated indoor arena w/1/2 bath + heated viewing room, 100x170 outdoor arena all w/synthetic footing. House is 4 beds, 4.5 baths of luxury. Hardwood flooring on first floor, custom trim work, 2 wood-burning fireplaces, 2 ensuite
Location
State NY
County Saratoga
Zoning Single Residence
Direction Charlton Rd to Stage Rd.
Interior
Interior Features High Speed Internet, Jet Tub, Paddle Fan, Solid Surface Counters, Steam Shower, Vaulted Ceiling(s), Walk-In Closet(s), Built-in Features, Ceramic Tile Bath, Crown Molding, Eat-in Kitchen, Kitchen Island
Heating Forced Air, Propane
Flooring Carpet, Ceramic Tile, Hardwood, Marble
Fireplaces Number 3
Fireplaces Type Bedroom, Family Room, Gas, Living Room, Wood Burning
Fireplace Yes
Window Features Blinds
Exterior
Exterior Feature Barn, Drive-Paved, Lighting
Parking Features Off Street, Workshop in Garage, Paved, Attached, Circular Driveway, Detached, Driveway, Garage Door Opener, Heated Garage
Garage Spaces 4.0
Pool In Ground
Utilities Available Cable Available
Roof Type Asphalt
Porch Composite Deck, Deck, Enclosed, Patio, Porch
Garage Yes
Building
Lot Description Secluded, Level, Meadow, Private, Wooded, Cleared, Landscaped
Sewer Septic Tank
Water Drilled Well, Public
Architectural Style Colonial, Custom, Farm, Farmhouse
New Construction No
Schools
School District Burnt Hills-Ballston Lake Csd (Bhbl)
Others
Tax ID 412200 246.-4-24
Special Listing Condition Standard
Read Less
GET MORE INFORMATION





