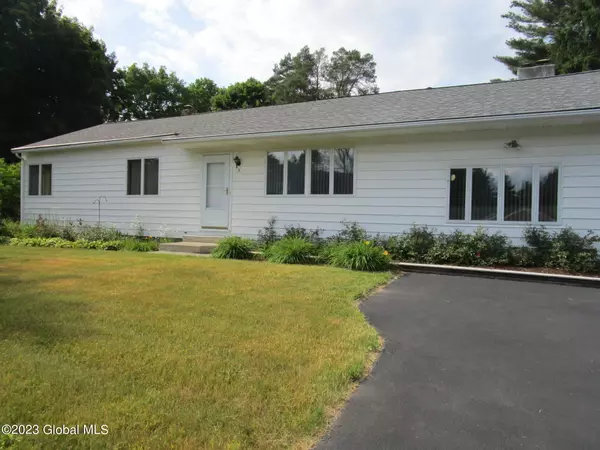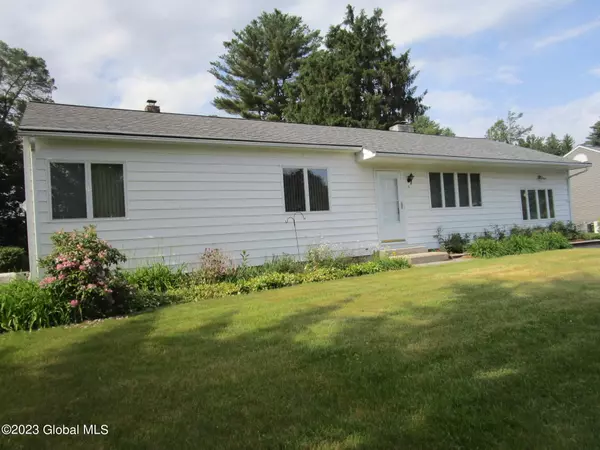Bought with Lauri Morrissey • Howard Hanna
For more information regarding the value of a property, please contact us for a free consultation.
3 Cortland Drive Charlton, NY 12019
Want to know what your home might be worth? Contact us for a FREE valuation!
Our team is ready to help you sell your home for the highest possible price ASAP
Key Details
Sold Price $350,000
Property Type Single Family Home
Sub Type Single Family Residence
Listing Status Sold
Purchase Type For Sale
Square Footage 2,563 sqft
Price per Sqft $136
MLS Listing ID 202318552
Sold Date 08/16/23
Bedrooms 5
Full Baths 2
HOA Y/N No
Originating Board Global MLS
Year Built 1953
Annual Tax Amount $5,336
Lot Size 0.420 Acres
Acres 0.42
Lot Dimensions 95 X 195
Property Description
Well maintained spacious home, low traffic neighborhood, conveniently located, BH-BL Schools, affordable Saratoga County taxes, is exactly what you've been looking for. 5 bedrooms, den (possible 6th bedroom) large family room, hardwood floors, attached mud room between garage and family room, whole house generator, central air, 2 furnaces, full open basement (perfect for work out room, mancave, workshop, storage etc...). Oversized 2 car attached heated garage, extended blacktop double drwy behind the house, perfect for extra parking space. Beautiful landscaped perennials are seen everywhere, concord grapes & red raspberry can be found on the westside of the property, a delicious treat.
Highest and best Fri June 16th 11am
Location
State NY
County Saratoga
Zoning Single Residence
Direction Rt 50 (Saratoga Rd) turn onto Charlton Rd (Glenville)(Hewitts), turns into Stage Rd, right on Cortland Dr (passed Charlton Heights Elementary School), house is on the left.
Interior
Interior Features Paddle Fan, Built-in Features, Eat-in Kitchen
Heating Forced Air, Natural Gas
Flooring Hardwood
Exterior
Exterior Feature Drive-Paved
Parking Features Off Street, Paved, Attached, Driveway, Garage Door Opener, Heated Garage
Garage Spaces 2.0
Roof Type Asphalt
Garage Yes
Building
Lot Description Level, Landscaped
Sewer Septic Tank
Water Public
Architectural Style Custom, Split Ranch
New Construction No
Schools
School District Burnt Hills-Ballston Lake Csd (Bhbl)
Others
Tax ID 412200 256.10-3-35
Special Listing Condition Standard
Read Less
GET MORE INFORMATION





