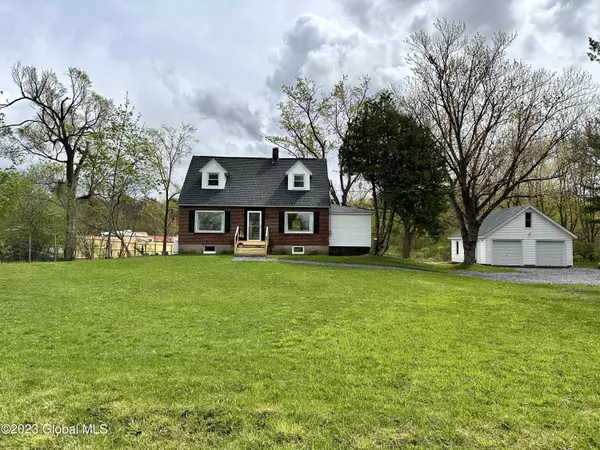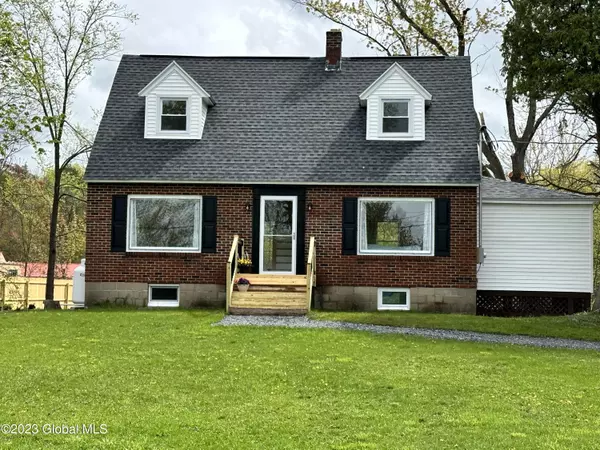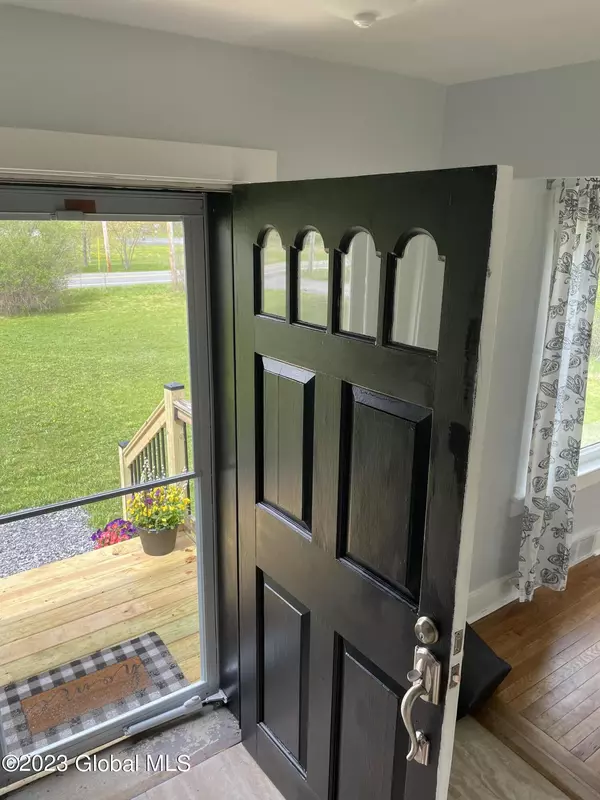Bought with Nicole Wilkie • Red Dog Realty
For more information regarding the value of a property, please contact us for a free consultation.
712 Swaggertown Road Charlton, NY 12302
Want to know what your home might be worth? Contact us for a FREE valuation!
Our team is ready to help you sell your home for the highest possible price ASAP
Key Details
Sold Price $360,000
Property Type Single Family Home
Sub Type Single Family Residence
Listing Status Sold
Purchase Type For Sale
Square Footage 1,625 sqft
Price per Sqft $221
MLS Listing ID 202316009
Sold Date 06/22/23
Bedrooms 3
Full Baths 2
HOA Y/N No
Originating Board Global MLS
Year Built 1947
Annual Tax Amount $4,200
Lot Size 1.630 Acres
Acres 1.63
Property Description
Modern & Move-in-Ready, 3 Bedroom, 2 Bath Cape Cod in highly desirable Burnt Hills Schools situated on 1.63 acres! Everything has been updated: New Roof, Furnace, Electrical, Plumbing, Floors, Bathrooms, Kitchen, Paint, Lights, Fixtures, Hot Water Heater, Garage Doors, Siding, Deck, Windows,Anderson Storm Door, Stone Driveway & More. You'll Love to Host in the Modern Kitchen with Island, Quartz Countertops & New S/S Appliances. Enjoy the Cozy Wood Fireplace in Large Living Room & Office Area. Convenient First Floor Bedroom, Hardwood Floors Throughout, Large Closets w Automatic Lights, Lots of Natural Light. Large Two Car Garage with walk up space- great for storage, office or favorite hobby. Close to Highway, Dog Park, Playground, Shops, & Eateries. Lower Taxes.
Location
State NY
County Saratoga
Direction Charlton Road to Swaggertown Road
Interior
Interior Features Paddle Fan, Solid Surface Counters, Walk-In Closet(s), Built-in Features, Ceramic Tile Bath, Crown Molding, Eat-in Kitchen, Kitchen Island
Heating Propane
Flooring Wood, Laminate
Fireplaces Number 1
Fireplaces Type Living Room, Wood Burning
Fireplace Yes
Window Features Screens,ENERGY STAR Qualified Windows
Exterior
Exterior Feature None
Parking Features Off Street, Stone, Storage, Workshop in Garage, Detached, Driveway
Garage Spaces 2.0
Roof Type Shingle
Porch Pressure Treated Deck, Deck
Garage Yes
Building
Lot Description Secluded, Private, Road Frontage, Wooded, Cleared, Landscaped
Sewer Septic Tank
Water Dug Well
Architectural Style Cape Cod
New Construction No
Schools
School District Burnt Hills-Ballston Lake Csd (Bhbl)
Others
Tax ID 412200 256.-1-66
Special Listing Condition Standard
Read Less
GET MORE INFORMATION





