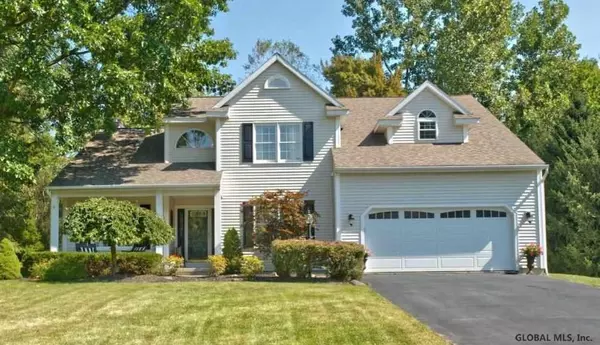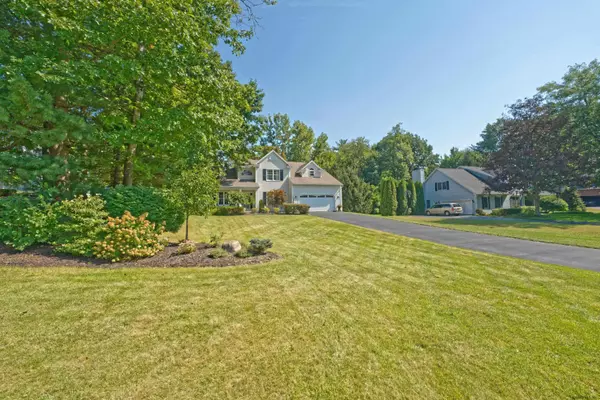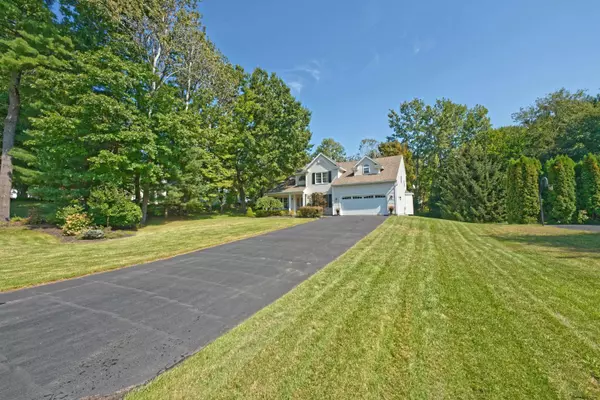Bought with Frances P Callahan • Berkshire Hathaway HomeServices Blake, REALTORS
For more information regarding the value of a property, please contact us for a free consultation.
60 MANN Boulevard Halfmoon, NY 12065
Want to know what your home might be worth? Contact us for a FREE valuation!
Our team is ready to help you sell your home for the highest possible price ASAP
Key Details
Sold Price $550,000
Property Type Single Family Home
Sub Type Single Family Residence
Listing Status Sold
Purchase Type For Sale
Square Footage 2,732 sqft
Price per Sqft $201
Subdivision Olde Dater Farm
MLS Listing ID 202128084
Sold Date 10/26/21
Bedrooms 4
Full Baths 3
Half Baths 1
HOA Y/N No
Originating Board Global MLS
Year Built 1994
Annual Tax Amount $8,985
Lot Size 0.460 Acres
Acres 0.46
Lot Dimensions 108 X 192
Property Description
Welcome Home to this custom Belmonte built 4 BR. 3.5BA located in Olde Dater Farm. This home offers 2 master suites. Main level has large open concept, 2 story foyer, vaulted ceiling GR with gas FP. Spacious kitchen with pantry. Formal dining room and home office. Some of the amenities include: 3 Zone HVAC, Hardwood flooring, updated bathrooms, recessed lighting, SS appliances. Upper level has 2 large BR, one w/ private access to full bath. Plus 2nd Master suite with cathedral ceiling, sitting room, walk in closet and master bath. Basement offers opportunity for play room and workshop. Situated on flat private lot with a trex deck and built in gas grill for all of your entertaing fun. LA2 is owner. Excellent Condition
Location
State NY
County Saratoga
Community Olde Dater Farm
Direction I 87 North to exit 9. East on 146 to Route 9. North on Route 9 to Farm To Market Rd. East on Farm to Market Rd. to Mann Blvd and right onto Mann Blvd. to house.
Interior
Interior Features High Speed Internet, Paddle Fan, Solid Surface Counters, Vaulted Ceiling(s), Walk-In Closet(s), Cathedral Ceiling(s), Ceramic Tile Bath, Chair Rail, Eat-in Kitchen
Heating Fireplace Insert, Forced Air, Natural Gas, Zoned, Other, See Remarks
Flooring Vinyl, Carpet, Ceramic Tile, Hardwood
Fireplaces Number 1
Fireplaces Type Family Room, Gas
Fireplace Yes
Window Features Bay Window(s),Blinds,Curtain Rods
Exterior
Exterior Feature Drive-Paved, Gas Grill, Lighting, Storm Door(s)
Parking Features Off Street, Paved, Attached, Driveway
Garage Spaces 2.0
Utilities Available Cable Available
Roof Type Asphalt
Porch Composite Deck, Porch
Garage Yes
Building
Lot Description Level, Private, Wooded, Satellite Dish, Cleared, Landscaped
Sewer Public Sewer
Water Public
Architectural Style Colonial, Custom
New Construction No
Schools
School District Shenendehowa
Others
Tax ID 413800 266.14-1-20
Special Listing Condition Standard
Read Less




