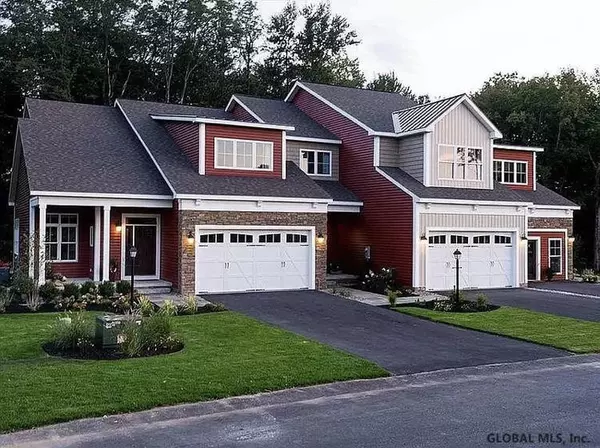Bought with Linda C Enders • Clifton Park Premier Homes
For more information regarding the value of a property, please contact us for a free consultation.
3A MACOUN Drive Halfmoon, NY 12065
Want to know what your home might be worth? Contact us for a FREE valuation!
Our team is ready to help you sell your home for the highest possible price ASAP
Key Details
Sold Price $499,900
Property Type Townhouse
Sub Type Townhouse
Listing Status Sold
Purchase Type For Sale
Square Footage 2,440 sqft
Price per Sqft $204
Subdivision Orchard Pointe
MLS Listing ID 202131529
Sold Date 03/11/22
Bedrooms 3
Full Baths 3
HOA Fees $139/mo
HOA Y/N Yes
Originating Board Global MLS
Year Built 2016
Annual Tax Amount $10,168
Lot Size 8,712 Sqft
Acres 0.2
Lot Dimensions as per deed
Property Description
This townhome is a show stopper! Former model home and Showcase of Homes award winner built by the Malta Development Co Inc. Enjoy this open concept floorplan with a custom stone gas FP w/ beautiful woodwork. Gourmet Kitchen with gas cooktop/double wall ovens, built-in china cabinet, very generous island and spacious dining area. Peaceful master bedroom and bath w/the walk in closet you have dreamt of! 1st FL guest room w/full bath access. Pocket office w/built-in cabinetry, laundry room and wonderful mudroom with hooks and storage. Soaring 10'vaulted ceilings with 8' doors on 1st FL. 9' ceilings on the 2nd FL which offers a 740 sq. ft. private guest suite with bedroom, walk-in closet, full bath and loft area. Trex deck, built-in gas grill, and firepit with patio for outdoor entertaining.
Location
State NY
County Saratoga
Community Orchard Pointe
Direction Adirondack Northway Exit 9 to east on Rt 146, Crossover Rt 9, after traffic light take first right on to Plant Rd. At fork bear right to stay on Plant Rd. In 1/2 mile turn right on Macoun Dr and the home is first driveway on the left.
Interior
Interior Features High Speed Internet, Paddle Fan, Solid Surface Counters, Vaulted Ceiling(s), Walk-In Closet(s), Wall Paneling, Built-in Features, Ceramic Tile Bath, Chair Rail, Crown Molding, Eat-in Kitchen, Kitchen Island
Heating Forced Air, Humidity Control, Natural Gas
Flooring Carpet, Ceramic Tile, Laminate
Fireplaces Number 1
Fireplaces Type Gas, Living Room
Fireplace Yes
Window Features Curtain Rods,Drapes,Egress Window,ENERGY STAR Qualified Windows
Exterior
Exterior Feature Drive-Paved, Lighting
Parking Features Off Street, Paved, Attached, Driveway, Garage Door Opener
Garage Spaces 2.0
Roof Type Asphalt
Porch Composite Deck, Patio, Porch
Garage Yes
Building
Sewer Public Sewer
Water Public
Architectural Style Townhouse
New Construction No
Schools
School District Shenendehowa
Others
Tax ID 413800 272.74-6.3-1
Read Less
GET MORE INFORMATION





