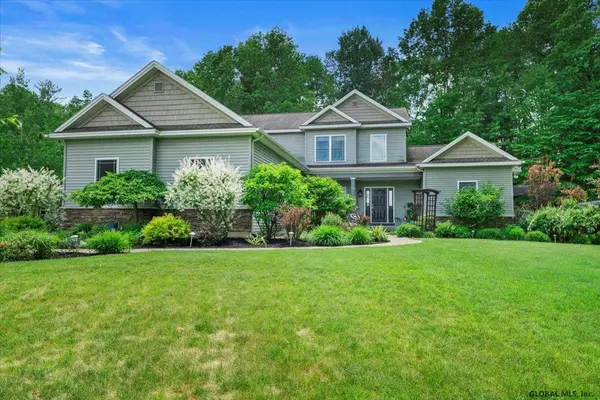Bought with Christine Hogan-Barton • Roohan Realty
For more information regarding the value of a property, please contact us for a free consultation.
29 MACORY Way Moreau, NY 12831
Want to know what your home might be worth? Contact us for a FREE valuation!
Our team is ready to help you sell your home for the highest possible price ASAP
Key Details
Sold Price $540,000
Property Type Single Family Home
Sub Type Single Family Residence
Listing Status Sold
Purchase Type For Sale
Square Footage 2,708 sqft
Price per Sqft $199
Subdivision Palmerton Heights
MLS Listing ID 202120491
Sold Date 08/30/21
Bedrooms 3
Full Baths 2
Half Baths 2
HOA Y/N No
Originating Board Global MLS
Year Built 2008
Annual Tax Amount $8,959
Lot Size 1.140 Acres
Acres 1.14
Lot Dimensions 49,658 sq ft
Property Description
OPEN HOUSE SUN JUNE 13 12-2pm! Quiet country setting just minutes to downtown Saratoga. This exceptional home boasts a main flr master suite with lrg ensuite - separate tub & shower and walk in closet. Walk out the French doors to your private backyard oasis with in ground heated pool, patio and space for a hot tub. Chef's kitchen with quartz countertops & cherry cabinetry overlooks the great room that features soaring ceilings and fireplace. Completing the 1st flr is the dining and laundry room. The 2nd flr offers 2 add't bedrooms, full bath and loft/office space. The finished basement offers add't living & entertaining space with built in wet bar, fireplace and family room area with ample storage. Add't features incl Generac auto generator. Easy access to Northway and Moreau Lake Park. Excellent Condition
Location
State NY
County Saratoga
Community Palmerton Heights
Direction From I-87N: exit 16 onto Ballard Rd, toward Wilton/Corinth, left onto Ballard Road, right onto Northern Pines Road, right onto Saratoga Rd, left onto Old Saratoga Rod, right onto Kadnorida Drive, left onto Macory Way
Interior
Interior Features Jet Tub, Solid Surface Counters, Walk-In Closet(s), Wet Bar, Other, Cathedral Ceiling(s), Eat-in Kitchen, Kitchen Island
Heating Forced Air, Propane Tank Owned
Flooring Carpet, Ceramic Tile, Hardwood
Fireplaces Number 2
Fireplaces Type Basement, Family Room, Living Room, Propane
Fireplace Yes
Exterior
Exterior Feature Drive-Paved, Garden, See Remarks
Parking Features Off Street, Paved, Attached, Driveway
Garage Spaces 3.0
Pool In Ground
Roof Type Asphalt
Porch Deck, Patio
Garage Yes
Building
Lot Description Sloped, Sprinklers In Front, Sprinklers In Rear, Wooded, Cleared, Corner Lot, Landscaped
Sewer Septic Tank
Water Drilled Well
Architectural Style Colonial
New Construction No
Schools
School District South Glens Falls
Others
Tax ID 414489 89.13-1-19
Special Listing Condition Standard
Read Less
GET MORE INFORMATION





