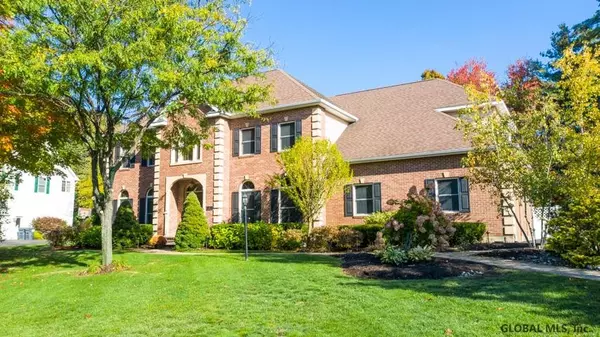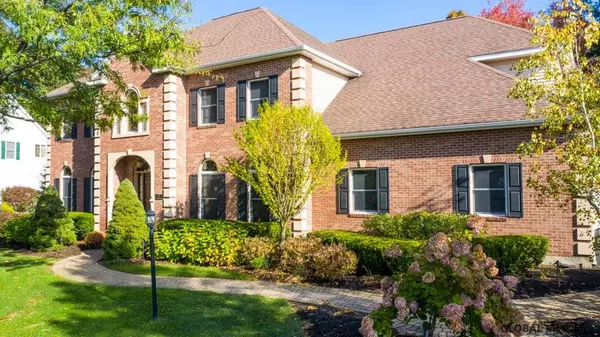Bought with L.B. Morse • Howard Hanna
For more information regarding the value of a property, please contact us for a free consultation.
32 DEVONSHIRE Way Halfmoon, NY 12065
Want to know what your home might be worth? Contact us for a FREE valuation!
Our team is ready to help you sell your home for the highest possible price ASAP
Key Details
Sold Price $640,000
Property Type Single Family Home
Sub Type Single Family Residence
Listing Status Sold
Purchase Type For Sale
Square Footage 4,359 sqft
Price per Sqft $146
Subdivision Timberwick Ii
MLS Listing ID 202031012
Sold Date 03/10/21
Bedrooms 6
Full Baths 3
Half Baths 1
HOA Y/N No
Originating Board Global MLS
Year Built 1999
Annual Tax Amount $14,946
Lot Size 0.930 Acres
Acres 0.93
Lot Dimensions 40,511
Property Description
$5,000 INCENTIVE FOR BUYERS TOWARDS CLOSING COSTS. Stunning custom built luxury home w/ beautiful inground pool and finished walk-out basement. First floor has formal dining- and living rooms w/ gleaming HW floors, Chef's gourmet kitchen w/ custom cabinets and over-sized island, great room w/ custom built-ins, half bath, study w/ French doors, elegant first floor master suite w/ 2 WIC and master bath w/ double vanities, jetted tub and luxurious walk-in tiled shower. The second floor has 4 additional bedrooms, 2 full baths, laundry room and spacious bonus room. Walk-out basement w/ 10' ceilings has exercise room, wine cellar, cedar closet,large game and rec rooms. Large fenced backyard w/ 2-tier deck, shed, heated inground pool surrounded w/ hardscaping. Oversized 3-car garage. Excellent Condition
Location
State NY
County Saratoga
Community Timberwick Ii
Direction Cemetery Rd to Brantwood to Devonshire Way.
Interior
Interior Features High Speed Internet, Jet Tub, Paddle Fan, Solid Surface Counters, Tray Ceiling(s), Walk-In Closet(s), Wine Cellar, Built-in Features, Ceramic Tile Bath, Chair Rail, Crown Molding, Eat-in Kitchen, Kitchen Island
Heating Forced Air, Natural Gas, Zoned
Flooring Carpet, Ceramic Tile, Hardwood
Fireplaces Type Family Room, Gas
Fireplace Yes
Exterior
Exterior Feature Drive-Paved, Lighting
Parking Features Off Street, Paved, Attached, Driveway, Garage Door Opener
Garage Spaces 3.0
Pool In Ground, Salt Water
Utilities Available Cable Available, Underground Utilities
Roof Type Asphalt
Porch Pressure Treated Deck, Deck, Patio
Garage Yes
Building
Lot Description Private, Sprinklers In Front, Sprinklers In Rear, Wooded, Landscaped
Sewer Public Sewer
Water Public
Architectural Style Custom
New Construction No
Schools
School District Shenendehowa
Others
Tax ID 413800 272.2-3-4
Read Less
GET MORE INFORMATION





