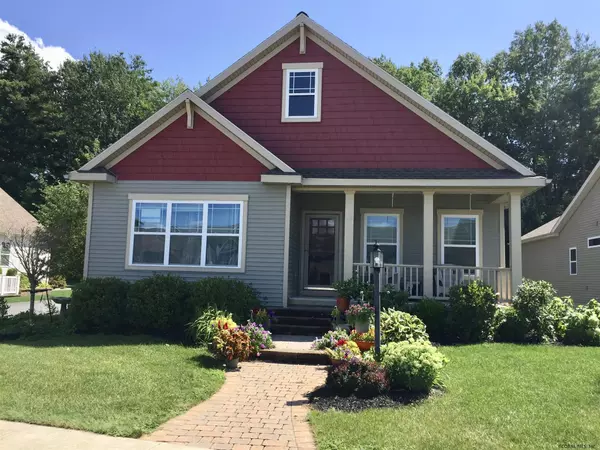Bought with Jamie M Mazuryk • CM Fox, LLC
For more information regarding the value of a property, please contact us for a free consultation.
23 Vettura Court Malta, NY 12020
Want to know what your home might be worth? Contact us for a FREE valuation!
Our team is ready to help you sell your home for the highest possible price ASAP
Key Details
Sold Price $364,900
Property Type Single Family Home
Sub Type Single Family Residence
Listing Status Sold
Purchase Type For Sale
Square Footage 1,736 sqft
Price per Sqft $210
Subdivision Park Place At Malta
MLS Listing ID 202025500
Sold Date 03/18/21
Bedrooms 3
Full Baths 2
HOA Fees $172
HOA Y/N Yes
Originating Board Global MLS
Year Built 2011
Annual Tax Amount $6,751
Lot Dimensions 50x120
Property Description
It is all about lifestyle at Park Place at Malta! This maintenance free community also has optional access to the Clubhouse. This Burlington ranch model is 1736 SF with 2 bedrooms 2baths with study or 3 bedrooms. Hardwood floors throughout. Granite counters. Breakfast bar with custom corbels, Wellborn 42 inch cabinets,Tile backsplash, Craftsman molding/casings, enclosed porch. 1st floor laundry room. Master bedroom suite has walk-in closet and standard closet. Second bedroom has walk-in closet.Full basement, Beautiful fireplace w/Corbels. Vaulted ceiling with fan in family room. Walk to grocery stores, diners, coffee shops. Within 5 to 10 minutes of 3 of the areas top lakes. Home is Energy Star Certified. Beautiful paver walkway to front porch. excludes TV mount over fireplace. Excellent Condition
Location
State NY
County Saratoga
Community Park Place At Malta
Direction Northway to exit 12 east. right on Route 9, at next traffic circle first right. Right on Phaeton Lane, left on Ventura Ct. 28 Vettura Ct. on the left side.
Interior
Interior Features High Speed Internet, Paddle Fan, Radon System, Solid Surface Counters, Vaulted Ceiling(s), Walk-In Closet(s), Ceramic Tile Bath, Eat-in Kitchen
Heating Forced Air, Natural Gas
Flooring Tile, Wood, Carpet, Ceramic Tile
Fireplaces Number 1
Fireplaces Type Family Room, Gas
Fireplace Yes
Window Features Blinds
Exterior
Parking Features Off Street, Attached, Garage Door Opener
Garage Spaces 2.0
Utilities Available Underground Utilities
Roof Type Asphalt
Porch Enclosed, Patio, Porch
Garage Yes
Building
Lot Description Sprinklers In Front, Sprinklers In Rear, Landscaped
Sewer Public Sewer
Water Public
Architectural Style Ranch
New Construction No
Schools
School District Ballston Spa
Others
Tax ID 414089 229.81-1-13
Read Less
GET MORE INFORMATION





