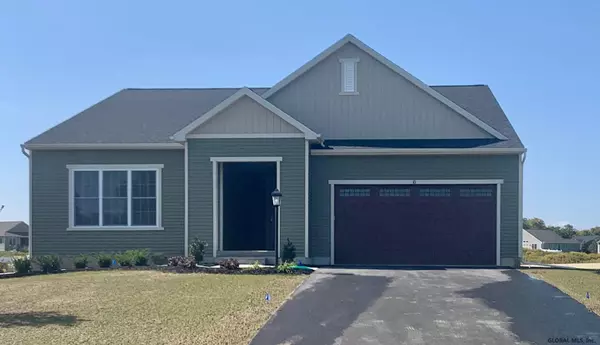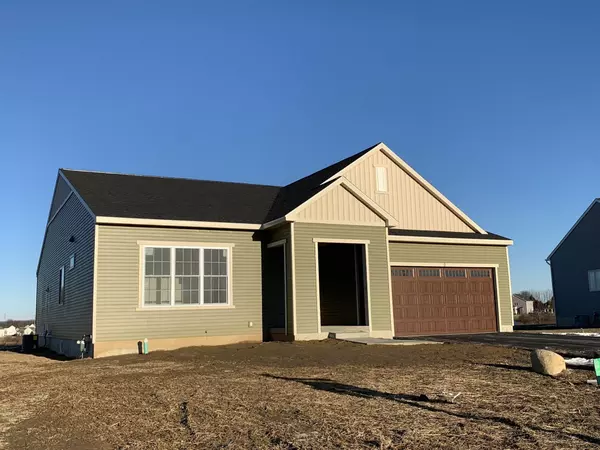Bought with Teri Kraszewski • Howard Hanna
For more information regarding the value of a property, please contact us for a free consultation.
4 Larsen Place Halfmoon, NY 12118
Want to know what your home might be worth? Contact us for a FREE valuation!
Our team is ready to help you sell your home for the highest possible price ASAP
Key Details
Sold Price $405,863
Property Type Single Family Home
Sub Type Single Family Residence
Listing Status Sold
Purchase Type For Sale
Square Footage 2,191 sqft
Price per Sqft $185
Subdivision Howland Park
MLS Listing ID 202023186
Sold Date 03/26/21
Bedrooms 3
Full Baths 2
HOA Fees $215
HOA Y/N Yes
Originating Board Global MLS
Year Built 2021
Annual Tax Amount $8,500
Lot Size 10,890 Sqft
Acres 0.25
Lot Dimensions 15,300
Property Description
*4 Larsen Place is Built, complete & ready for move in ASAP!!* Quick Delivery builder spec home! New construction by Marini Homes in Halfmoon, 4 Larsen Place is Mechanicville school district. Ranch plan! Easy & low maintenance living, 3 bedrooms, 2 full baths, full basement, rear covered porch, granite counters, upgraded Maple kitchen cabs, tile master shower, hdwd floors, 1/2 ace, flat, level homesite! Howland Park has lots of forever wild, open space, convenient to Route 9 & Northway. Energy efficient homes! To Be Built Condition, Condition-New
Location
State NY
County Saratoga
Community Howland Park
Direction FROM THE NORTH, I87 to exit 10. East on Ushers Road to Right on Rt 9, left onto Farm to Market Rd. Left onto Cary Rd, Right onto Johnson Rd. Howland Park will be on right. FROM THE SOUTH, I87 North to exit 9. Head east on Rte. 146. Follow 146 for about 5 miles, turn left onto Pruyn Hill Road. Turn left onto Johnson Road. After 1 mile, Howland Park will be on left.
Interior
Interior Features Walk-In Closet(s), Eat-in Kitchen
Heating Forced Air, Natural Gas
Flooring Tile, Vinyl, Carpet, Ceramic Tile, Hardwood, Laminate, Linoleum
Fireplaces Number 1
Fireplaces Type Family Room, Gas
Fireplace Yes
Exterior
Parking Features Off Street, Attached
Garage Spaces 3.0
Roof Type Asphalt
Garage Yes
Building
Lot Description Sprinklers In Front, Sprinklers In Rear
Sewer Public Sewer
Water Public
Architectural Style Ranch
Schools
School District Mechanicville
Others
Tax ID 413800 0-0-0
Special Listing Condition Standard
Read Less
GET MORE INFORMATION





